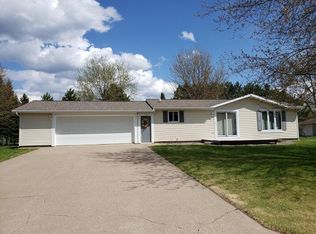Sold for $317,500 on 05/30/25
$317,500
1109 Charlene Ave, Tomahawk, WI 54487
4beds
2,649sqft
Single Family Residence
Built in 1986
0.5 Acres Lot
$324,600 Zestimate®
$120/sqft
$2,373 Estimated rent
Home value
$324,600
Estimated sales range
Not available
$2,373/mo
Zestimate® history
Loading...
Owner options
Explore your selling options
What's special
Check out this spacious 4-bedroom, 4-bath home on a 1/2-acre lot in Tomahawk. This well-maintained property offers comfort, function, and ample room. The main level boasts large, light-filled rooms, a welcoming living room, formal dining area, and a well-equipped kitchen. A partially finished basement adds valuable space, with an extra bedroom, living area, and office space—ideal for guests or remote work. Step outside to an expansive deck perfect for entertaining, while the spacious yard invites gardening or play. Storage is plentiful with an attached 2-car garage and a storage shed for extra convenience. Located close to all Tomahawk’s amenities, including schools, this home combines the tranquility of Northwoods living with the practicality of city living. A must-see property for those seeking room to grow in a welcoming community!
Zillow last checked: 8 hours ago
Listing updated: July 09, 2025 at 04:24pm
Listed by:
JONATHAN LONG 715-966-2251,
WILD RIVERS GROUP REAL ESTATE, LLC,
DAVID LONG 715-575-9486,
WILD RIVERS GROUP REAL ESTATE, LLC
Bought with:
JONATHAN LONG
WILD RIVERS GROUP REAL ESTATE, LLC
Source: GNMLS,MLS#: 209646
Facts & features
Interior
Bedrooms & bathrooms
- Bedrooms: 4
- Bathrooms: 4
- Full bathrooms: 3
- 1/2 bathrooms: 1
Primary bedroom
- Level: First
- Dimensions: 17x18
Bedroom
- Level: Basement
- Dimensions: 12'4x10'7
Bedroom
- Level: First
- Dimensions: 12x10
Bedroom
- Level: First
- Dimensions: 12x13
Bathroom
- Level: First
Bathroom
- Level: First
Bathroom
- Level: Basement
Bathroom
- Level: First
Den
- Level: Basement
- Dimensions: 23'8x20
Dining room
- Level: First
- Dimensions: 12x12
Kitchen
- Level: First
- Dimensions: 12x20
Laundry
- Level: First
- Dimensions: 9x5
Living room
- Level: First
- Dimensions: 17x20
Heating
- Forced Air, Natural Gas
Cooling
- Central Air
Appliances
- Included: Dryer, Dishwasher, Electric Oven, Electric Range, Gas Water Heater, Microwave, Refrigerator, Washer
- Laundry: Main Level
Features
- Ceiling Fan(s), Cathedral Ceiling(s), High Ceilings, Bath in Primary Bedroom, Main Level Primary, Vaulted Ceiling(s), Walk-In Closet(s)
- Flooring: Carpet, Laminate
- Basement: Egress Windows,Full,Interior Entry,Partially Finished,Bath/Stubbed
- Attic: Crawl Space
- Number of fireplaces: 1
- Fireplace features: Gas
Interior area
- Total structure area: 2,649
- Total interior livable area: 2,649 sqft
- Finished area above ground: 2,048
- Finished area below ground: 601
Property
Parking
- Total spaces: 2
- Parking features: Attached, Garage, Two Car Garage, Storage, Driveway
- Attached garage spaces: 2
- Has uncovered spaces: Yes
Features
- Levels: One
- Stories: 1
- Patio & porch: Deck, Open
- Exterior features: Landscaping, Shed, Paved Driveway
- Frontage length: 0,0
Lot
- Size: 0.50 Acres
- Features: Cul-De-Sac, Dead End, Level, Wooded
Details
- Additional structures: Shed(s)
- Parcel number: 28635063530109
Construction
Type & style
- Home type: SingleFamily
- Architectural style: One Story
- Property subtype: Single Family Residence
Materials
- Frame, Wood Siding
- Foundation: Block
- Roof: Composition,Shingle
Condition
- Year built: 1986
Utilities & green energy
- Electric: Circuit Breakers
- Sewer: Public Sewer
- Water: Public
- Utilities for property: Cable Available
Community & neighborhood
Community
- Community features: Shopping
Location
- Region: Tomahawk
- Subdivision: Schoones East Heights
Other
Other facts
- Ownership: Fee Simple
- Road surface type: Paved
Price history
| Date | Event | Price |
|---|---|---|
| 5/30/2025 | Sold | $317,500-3.8%$120/sqft |
Source: | ||
| 4/14/2025 | Contingent | $329,900$125/sqft |
Source: | ||
| 4/5/2025 | Listed for sale | $329,900$125/sqft |
Source: | ||
| 11/5/2024 | Listing removed | $329,900-2.9%$125/sqft |
Source: | ||
| 10/28/2024 | Listed for sale | $339,900+67.4%$128/sqft |
Source: | ||
Public tax history
| Year | Property taxes | Tax assessment |
|---|---|---|
| 2024 | $4,277 +9.4% | $197,100 |
| 2023 | $3,909 -2% | $197,100 |
| 2022 | $3,987 +0.7% | $197,100 |
Find assessor info on the county website
Neighborhood: 54487
Nearby schools
GreatSchools rating
- 6/10Tomahawk Elementary SchoolGrades: PK-5Distance: 0.6 mi
- 7/10Tomahawk Middle SchoolGrades: 6-8Distance: 0.6 mi
- 7/10Tomahawk High SchoolGrades: 9-12Distance: 0.6 mi
Schools provided by the listing agent
- Elementary: LI Tomahawk
- Middle: LI Tomahawk
- High: LI Tomahawk
Source: GNMLS. This data may not be complete. We recommend contacting the local school district to confirm school assignments for this home.

Get pre-qualified for a loan
At Zillow Home Loans, we can pre-qualify you in as little as 5 minutes with no impact to your credit score.An equal housing lender. NMLS #10287.
