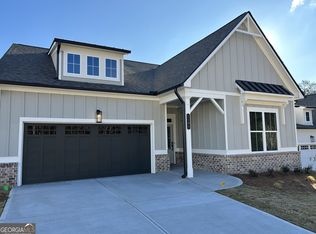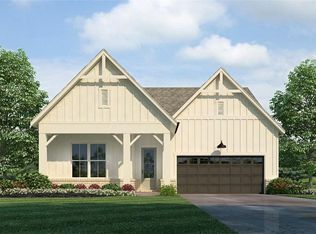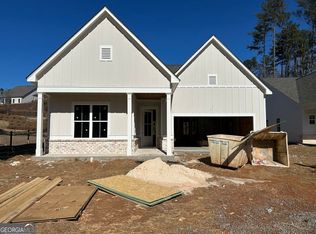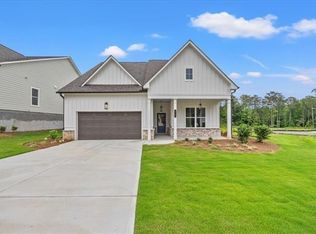Closed
$619,000
1109 Cooks Farm Way, Woodstock, GA 30189
3beds
2,000sqft
Single Family Residence
Built in 2025
10,018.8 Square Feet Lot
$619,300 Zestimate®
$310/sqft
$-- Estimated rent
Home value
$619,300
$588,000 - $656,000
Not available
Zestimate® history
Loading...
Owner options
Explore your selling options
What's special
Welcome to beautifully crafted Heartwood floor plan. This true ranch plan features easy one-level living with a bright, open gourmet kitchen w/ a grand island. Stainless steel appliance package. Beautifully designer cabinets and countertops throughout. The spacious owner suite and two secondary bedrooms are conveniently located on the main floor. Owners' suite comes fit with a stunning double vanity, large zero-entry designer tile shower, and incredible tile flooring. Convenient features of the home include hardwood flooring, oversized entry ways, high ceilings, cabinet microwave, oversized covered patio, rocking chair front porch, luxurious lighting package, easy access floor plan, HOA maintained landscaping, and weakly trash pick-up. All located on a beautifully landscaped level lot. You will love this gated, low-maintenance, active adult community, located close to sought after downtown Woodstock, and nearby Towne Lake, with ideal shopping and dining. Model Homes Hours: 11:00 AM - 5:00 PM Monday, Tuesday, Friday Saturday. 1:00 PM - 5:00 PM Sunday. Appointment Only Wednesday and Thursday
Zillow last checked: 8 hours ago
Listing updated: July 14, 2025 at 08:45am
Listed by:
Gregg Shelton 404-944-0941,
BHHS Georgia Properties
Bought with:
No Sales Agent, 0
Non-Mls Company
Source: GAMLS,MLS#: 10450039
Facts & features
Interior
Bedrooms & bathrooms
- Bedrooms: 3
- Bathrooms: 2
- Full bathrooms: 2
- Main level bathrooms: 2
- Main level bedrooms: 3
Kitchen
- Features: Breakfast Room, Kitchen Island, Walk-in Pantry
Heating
- Central, Natural Gas, Zoned
Cooling
- Ceiling Fan(s), Central Air, Zoned
Appliances
- Included: Dishwasher, Disposal, Microwave
- Laundry: Other
Features
- Double Vanity, High Ceilings, Master On Main Level, Walk-In Closet(s)
- Flooring: Carpet, Hardwood
- Basement: None
- Number of fireplaces: 1
- Fireplace features: Factory Built, Family Room
- Common walls with other units/homes: No Common Walls
Interior area
- Total structure area: 2,000
- Total interior livable area: 2,000 sqft
- Finished area above ground: 2,000
- Finished area below ground: 0
Property
Parking
- Parking features: Attached, Garage, Garage Door Opener
- Has attached garage: Yes
Features
- Levels: One
- Stories: 1
- Patio & porch: Patio, Porch
- Exterior features: Sprinkler System
- Body of water: None
Lot
- Size: 10,018 sqft
- Features: Level
Details
- Parcel number: 15N06M 043
Construction
Type & style
- Home type: SingleFamily
- Architectural style: Brick/Frame,Ranch
- Property subtype: Single Family Residence
Materials
- Other
- Foundation: Slab
- Roof: Composition
Condition
- New Construction
- New construction: Yes
- Year built: 2025
Details
- Warranty included: Yes
Utilities & green energy
- Electric: 220 Volts
- Sewer: Public Sewer
- Water: Public
- Utilities for property: Cable Available, Electricity Available, High Speed Internet, Natural Gas Available, Phone Available, Sewer Available, Sewer Connected, Underground Utilities, Water Available
Community & neighborhood
Security
- Security features: Smoke Detector(s)
Community
- Community features: Clubhouse, Park, Retirement Community, Sidewalks, Street Lights
Senior living
- Senior community: Yes
Location
- Region: Woodstock
- Subdivision: Cooks Farm
HOA & financial
HOA
- Has HOA: Yes
- HOA fee: $2,800 annually
- Services included: Maintenance Grounds
Other
Other facts
- Listing agreement: Exclusive Right To Sell
- Listing terms: Cash,Conventional,FHA,VA Loan
Price history
| Date | Event | Price |
|---|---|---|
| 7/10/2025 | Sold | $619,000$310/sqft |
Source: | ||
| 6/5/2025 | Pending sale | $619,000$310/sqft |
Source: | ||
| 6/5/2025 | Listed for sale | $619,000$310/sqft |
Source: | ||
| 5/7/2025 | Pending sale | $619,000$310/sqft |
Source: | ||
| 1/31/2025 | Listed for sale | $619,000$310/sqft |
Source: | ||
Public tax history
| Year | Property taxes | Tax assessment |
|---|---|---|
| 2024 | $1,155 +9.9% | $44,000 +10% |
| 2023 | $1,051 | $40,000 |
Find assessor info on the county website
Neighborhood: 30189
Nearby schools
GreatSchools rating
- 6/10Carmel Elementary SchoolGrades: PK-5Distance: 0.4 mi
- 7/10Woodstock Middle SchoolGrades: 6-8Distance: 1.4 mi
- 9/10Woodstock High SchoolGrades: 9-12Distance: 1.5 mi
Schools provided by the listing agent
- Elementary: Carmel
- Middle: Woodstock
- High: Woodstock
Source: GAMLS. This data may not be complete. We recommend contacting the local school district to confirm school assignments for this home.
Get a cash offer in 3 minutes
Find out how much your home could sell for in as little as 3 minutes with a no-obligation cash offer.
Estimated market value
$619,300
Get a cash offer in 3 minutes
Find out how much your home could sell for in as little as 3 minutes with a no-obligation cash offer.
Estimated market value
$619,300



