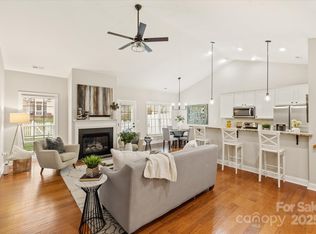Closed
$331,300
1109 Curry Way, Matthews, NC 28104
2beds
1,310sqft
Townhouse
Built in 2004
0.08 Acres Lot
$330,300 Zestimate®
$253/sqft
$1,773 Estimated rent
Home value
$330,300
$310,000 - $350,000
$1,773/mo
Zestimate® history
Loading...
Owner options
Explore your selling options
What's special
Charming, 2BR/2 full Bath, 1-level patio home in the popular Curry Place neighborhood in Matthews! Covered front porch, high ceilings, wood flooring, and open floor plan. The entire interior has been freshly painted, and new carpeting has been installed in the bedrooms. A spacious family room with a vaulted ceiling and attractive fireplace is open to the kitchen & breakfast area. An abundance of windows creates a light & bright interior. The primary bedroom features a lovely tray ceiling and an en-suite bath with a walk-in closet. 2-car garage and rear patio. HOA maintains lawn services and some other exterior tasks. Close to popular shopping & dining
Zillow last checked: 8 hours ago
Listing updated: September 16, 2025 at 06:41am
Listing Provided by:
Cindi Hastings chastings@cottinghamchalk.com,
COMPASS
Bought with:
Brian Benton
Emerald Pointe Realty
Source: Canopy MLS as distributed by MLS GRID,MLS#: 4287136
Facts & features
Interior
Bedrooms & bathrooms
- Bedrooms: 2
- Bathrooms: 2
- Full bathrooms: 2
- Main level bedrooms: 2
Primary bedroom
- Level: Main
Bedroom s
- Level: Main
Bathroom full
- Level: Main
Bathroom full
- Level: Main
Breakfast
- Level: Main
Dining area
- Level: Main
Family room
- Level: Main
Kitchen
- Level: Main
Laundry
- Level: Main
Heating
- Forced Air, Natural Gas
Cooling
- Ceiling Fan(s), Central Air
Appliances
- Included: Dishwasher, Disposal, Gas Cooktop, Gas Range, Gas Water Heater, Microwave, Plumbed For Ice Maker, Refrigerator, Washer/Dryer
- Laundry: Laundry Room, Main Level
Features
- Breakfast Bar, Open Floorplan, Pantry, Walk-In Closet(s)
- Flooring: Carpet, Tile, Wood
- Has basement: No
- Attic: Pull Down Stairs
- Fireplace features: Family Room
Interior area
- Total structure area: 1,310
- Total interior livable area: 1,310 sqft
- Finished area above ground: 1,310
- Finished area below ground: 0
Property
Parking
- Total spaces: 2
- Parking features: Attached Garage, Garage Faces Front, Garage on Main Level
- Attached garage spaces: 2
Features
- Levels: One
- Stories: 1
- Entry location: Main
- Patio & porch: Covered, Front Porch, Patio
- Exterior features: Lawn Maintenance
Lot
- Size: 0.08 Acres
Details
- Parcel number: 07130064
- Zoning: AT1
- Special conditions: Standard
Construction
Type & style
- Home type: Townhouse
- Architectural style: Transitional
- Property subtype: Townhouse
Materials
- Brick Partial, Vinyl
- Foundation: Slab
Condition
- New construction: No
- Year built: 2004
Utilities & green energy
- Sewer: County Sewer
- Water: County Water
Community & neighborhood
Community
- Community features: Sidewalks, Street Lights
Location
- Region: Matthews
- Subdivision: Curry Place
HOA & financial
HOA
- Has HOA: Yes
- HOA fee: $125 monthly
- Association name: Key Community Management
- Association phone: 704-324-1556
Other
Other facts
- Listing terms: Cash,Conventional,FHA,VA Loan
- Road surface type: Concrete, Paved
Price history
| Date | Event | Price |
|---|---|---|
| 9/12/2025 | Sold | $331,300-2.6%$253/sqft |
Source: | ||
| 7/31/2025 | Listed for sale | $340,000+123%$260/sqft |
Source: | ||
| 1/26/2005 | Sold | $152,500$116/sqft |
Source: Public Record | ||
Public tax history
| Year | Property taxes | Tax assessment |
|---|---|---|
| 2025 | $2,397 +18.7% | $348,000 +52.9% |
| 2024 | $2,019 +4.2% | $227,600 |
| 2023 | $1,937 +1.1% | $227,600 |
Find assessor info on the county website
Neighborhood: 28104
Nearby schools
GreatSchools rating
- 6/10Indian Trail Elementary SchoolGrades: PK-5Distance: 1.3 mi
- 3/10Sun Valley Middle SchoolGrades: 6-8Distance: 3.8 mi
- 5/10Sun Valley High SchoolGrades: 9-12Distance: 3.8 mi
Schools provided by the listing agent
- Elementary: Indian Trail
- Middle: Sun Valley
- High: Sun Valley
Source: Canopy MLS as distributed by MLS GRID. This data may not be complete. We recommend contacting the local school district to confirm school assignments for this home.
Get a cash offer in 3 minutes
Find out how much your home could sell for in as little as 3 minutes with a no-obligation cash offer.
Estimated market value
$330,300
Get a cash offer in 3 minutes
Find out how much your home could sell for in as little as 3 minutes with a no-obligation cash offer.
Estimated market value
$330,300
