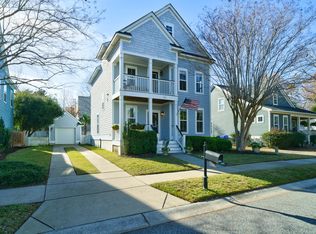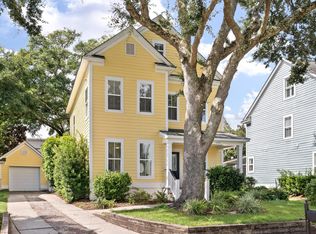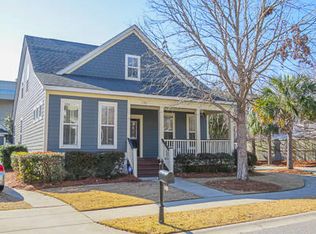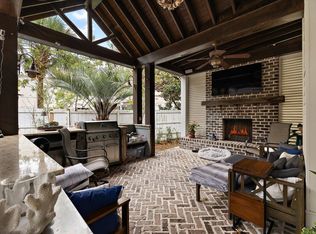Closed
$1,000,000
1109 Dawn View Ter, Mount Pleasant, SC 29464
5beds
2,351sqft
Single Family Residence
Built in 2006
4,356 Square Feet Lot
$1,065,900 Zestimate®
$425/sqft
$5,531 Estimated rent
Home value
$1,065,900
$1.00M - $1.14M
$5,531/mo
Zestimate® history
Loading...
Owner options
Explore your selling options
What's special
Beachside living at a great price in desirable South Mount Pleasant.This Charleston style home is a true hidden gem offering the stamp of approval on location! You'll be minutes away from Sullivan's Island, Old Village, and Shem Creek. Whether you prefer to walk, golf cart, or bike ride to your favorite restaurants or shops, this location will not disappoint! It's a true lock and leave home.When entering, you'll quickly notice this 5-bedroom, 3-bathroom home has been meticulously maintained. Downstairs off of the entry you'll find a guest suite perfect for visitors who may need to come and go while the primary, laundry, and two additional bedrooms are located on the second floor. Head upstairs to the third floor to find a fifth bedroom, which is currently being used asgym. This room is even perfect for a media room or playroom. You decide! The fenced in backyard feels private for gatherings right off your screened porch and patio, which were added in 2020. Additional updates done in 2020 to the home were the kitchen, bathroom vanities, and interior painting. In 2023, a new HVAC and tankless water heater were completed. Gutters and windows were cleaned in 7/2023 and the home just passed it's annual termite inspection in 8/2023. The ease of moving in should be a breeze with maintenance already taken care of for you. Start enjoying all that Mount Pleasant has to offer outside your front door!
Zillow last checked: 8 hours ago
Listing updated: September 09, 2025 at 08:59am
Listed by:
Lifestyle Real Estate
Bought with:
The Boulevard Company
The Boulevard Company
Source: CTMLS,MLS#: 23023128
Facts & features
Interior
Bedrooms & bathrooms
- Bedrooms: 5
- Bathrooms: 3
- Full bathrooms: 3
Heating
- Electric, Forced Air, Heat Pump
Cooling
- Central Air
Appliances
- Laundry: Electric Dryer Hookup, Washer Hookup, Laundry Room
Features
- Ceiling - Smooth, Tray Ceiling(s), High Ceilings, Garden Tub/Shower, Kitchen Island, Walk-In Closet(s), Ceiling Fan(s), Eat-in Kitchen, Entrance Foyer, Pantry
- Flooring: Carpet, Ceramic Tile, Wood
- Number of fireplaces: 1
- Fireplace features: Family Room, One
Interior area
- Total structure area: 2,351
- Total interior livable area: 2,351 sqft
Property
Parking
- Total spaces: 1
- Parking features: Garage, Detached, Garage Door Opener
- Garage spaces: 1
Features
- Levels: Three Or More
- Stories: 3
- Patio & porch: Patio, Front Porch, Screened
- Exterior features: Lawn Irrigation
- Fencing: Privacy,Wood
Lot
- Size: 4,356 sqft
- Features: 0 - .5 Acre, Interior Lot, Level
Details
- Parcel number: 5321100248
Construction
Type & style
- Home type: SingleFamily
- Architectural style: Charleston Single,Traditional
- Property subtype: Single Family Residence
Materials
- Cement Siding
- Foundation: Crawl Space
- Roof: Architectural
Condition
- New construction: No
- Year built: 2006
Utilities & green energy
- Sewer: Public Sewer
- Water: Public
- Utilities for property: Dominion Energy, Mt. P. W/S Comm
Community & neighborhood
Community
- Community features: Other, Trash
Location
- Region: Mount Pleasant
- Subdivision: New Parrish Village
Other
Other facts
- Listing terms: Cash,Conventional,FHA,VA Loan
Price history
| Date | Event | Price |
|---|---|---|
| 11/17/2023 | Sold | $1,000,000+5.3%$425/sqft |
Source: | ||
| 10/13/2023 | Contingent | $949,900$404/sqft |
Source: | ||
| 10/11/2023 | Listed for sale | $949,900+90%$404/sqft |
Source: | ||
| 5/16/2019 | Sold | $500,000-2%$213/sqft |
Source: | ||
| 4/18/2019 | Pending sale | $510,000$217/sqft |
Source: Keller Williams Realty #19010503 | ||
Public tax history
| Year | Property taxes | Tax assessment |
|---|---|---|
| 2024 | $3,797 +96.5% | $40,000 +100% |
| 2023 | $1,933 +4.5% | $20,000 |
| 2022 | $1,849 -9.1% | $20,000 |
Find assessor info on the county website
Neighborhood: 29464
Nearby schools
GreatSchools rating
- 9/10Mamie Whitesides Elementary SchoolGrades: PK-5Distance: 1.5 mi
- 9/10Moultrie Middle SchoolGrades: 6-8Distance: 1.2 mi
- 9/10Charleston Charter for Math and ScienceGrades: 6-12Distance: 5.7 mi
Schools provided by the listing agent
- Elementary: Mamie Whitesides
- Middle: Moultrie
- High: Wando
Source: CTMLS. This data may not be complete. We recommend contacting the local school district to confirm school assignments for this home.
Get a cash offer in 3 minutes
Find out how much your home could sell for in as little as 3 minutes with a no-obligation cash offer.
Estimated market value
$1,065,900
Get a cash offer in 3 minutes
Find out how much your home could sell for in as little as 3 minutes with a no-obligation cash offer.
Estimated market value
$1,065,900



