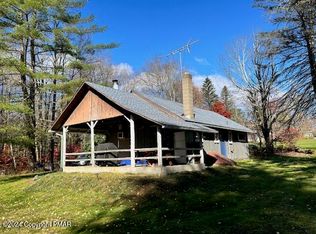Sold for $262,000 on 06/04/25
$262,000
1109 Elderberry Run, Blakeslee, PA 18610
3beds
1,176sqft
Single Family Residence
Built in 1984
0.46 Acres Lot
$267,700 Zestimate®
$223/sqft
$1,858 Estimated rent
Home value
$267,700
$220,000 - $327,000
$1,858/mo
Zestimate® history
Loading...
Owner options
Explore your selling options
What's special
Serene nature lovers haven backs up to nature preserve for hiking, walking to the river for picnics, kayaking and fishing. Open area living space with stone fireplace and cathedral ceilings, 3 Bedrooms and wrap around deck completes this home. need more space? finish lower level which has plumbing for 2nd bathroom economical assoc dues are $125 per year
Zillow last checked: 8 hours ago
Listing updated: June 04, 2025 at 11:04am
Listed by:
Joanne L Dowd 570-249-0731,
At Your Service Realty
Bought with:
(Lehigh) GLVR Member
NON MEMBER
Source: PMAR,MLS#: PM-130004
Facts & features
Interior
Bedrooms & bathrooms
- Bedrooms: 3
- Bathrooms: 1
- Full bathrooms: 1
Primary bedroom
- Level: Main
- Area: 169
- Dimensions: 13 x 13
Bedroom 2
- Level: Main
- Area: 169
- Dimensions: 13 x 13
Primary bathroom
- Level: Main
- Area: 55
- Dimensions: 11 x 5
Bathroom 3
- Level: Main
- Area: 88
- Dimensions: 11 x 8
Other
- Level: Main
- Area: 24
- Dimensions: 6 x 4
Kitchen
- Level: Main
- Area: 140
- Dimensions: 14 x 10
Laundry
- Level: Main
- Area: 32
- Dimensions: 8 x 4
Living room
- Level: Main
- Area: 294
- Dimensions: 21 x 14
Heating
- Baseboard, Hot Water, Natural Gas, Fireplace Insert
Cooling
- Attic Fan, Ceiling Fan(s)
Appliances
- Included: Electric Cooktop, Electric Range, Refrigerator, Dishwasher, Exhaust Fan, Range Hood, Washer, Dryer
- Laundry: Main Level, In Hall, Gas Dryer Hookup, Laundry Closet
Features
- Eat-in Kitchen, Laminate Counters, Cathedral Ceiling(s)
- Flooring: Laminate, Linoleum, Plank
- Windows: Vinyl Frames, Insulated Windows
- Basement: Block,Sump Pump
- Number of fireplaces: 1
- Fireplace features: Living Room, Gas, Stone
- Common walls with other units/homes: No Common Walls
Interior area
- Total structure area: 1,704
- Total interior livable area: 1,176 sqft
- Finished area above ground: 1,176
- Finished area below ground: 0
Property
Parking
- Total spaces: 3
- Parking features: Open
- Uncovered spaces: 3
Features
- Stories: 1
- Patio & porch: Wrap Around, Deck
- Exterior features: Rain Gutters, Dog Run
- Fencing: Partial,Chain Link
Lot
- Size: 0.46 Acres
- Features: Adjoins State Lands
Details
- Parcel number: 19.20.2.7453
- Zoning description: Residential
- Special conditions: Standard
Construction
Type & style
- Home type: SingleFamily
- Architectural style: Ranch
- Property subtype: Single Family Residence
Materials
- Vinyl Siding
- Foundation: Block
- Roof: Asphalt,Shingle
Condition
- Year built: 1984
Utilities & green energy
- Electric: 200+ Amp Service
- Sewer: Public Sewer
- Water: Well
- Utilities for property: Natural Gas Connected
Community & neighborhood
Location
- Region: Blakeslee
- Subdivision: Pocohanna Cabin Co
HOA & financial
HOA
- Has HOA: Yes
- HOA fee: $125 annually
- Amenities included: Clubhouse
- Services included: None
Other
Other facts
- Listing terms: Cash,Conventional,FHA,USDA Loan,VA Loan
- Road surface type: Paved
Price history
| Date | Event | Price |
|---|---|---|
| 6/4/2025 | Sold | $262,000-2.7%$223/sqft |
Source: PMAR #PM-130004 | ||
| 5/6/2025 | Pending sale | $269,400$229/sqft |
Source: PMAR #PM-130004 | ||
| 4/29/2025 | Price change | $269,400-1.1%$229/sqft |
Source: PMAR #PM-130004 | ||
| 4/9/2025 | Price change | $272,500-0.9%$232/sqft |
Source: PMAR #PM-130004 | ||
| 3/3/2025 | Listed for sale | $275,000+52.8%$234/sqft |
Source: PMAR #PM-130004 | ||
Public tax history
| Year | Property taxes | Tax assessment |
|---|---|---|
| 2025 | $2,921 +8.3% | $96,630 |
| 2024 | $2,698 +13.7% | $96,630 +4% |
| 2023 | $2,372 +1.8% | $92,950 |
Find assessor info on the county website
Neighborhood: 18610
Nearby schools
GreatSchools rating
- 7/10Tobyhanna El CenterGrades: K-6Distance: 6.4 mi
- 4/10Pocono Mountain West Junior High SchoolGrades: 7-8Distance: 9.1 mi
- 7/10Pocono Mountain West High SchoolGrades: 9-12Distance: 9.2 mi

Get pre-qualified for a loan
At Zillow Home Loans, we can pre-qualify you in as little as 5 minutes with no impact to your credit score.An equal housing lender. NMLS #10287.
Sell for more on Zillow
Get a free Zillow Showcase℠ listing and you could sell for .
$267,700
2% more+ $5,354
With Zillow Showcase(estimated)
$273,054