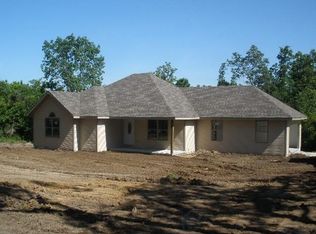Closed
Price Unknown
1109 Fellowship Road, Marshfield, MO 65706
3beds
1,752sqft
Single Family Residence
Built in 2005
3 Acres Lot
$302,400 Zestimate®
$--/sqft
$1,770 Estimated rent
Home value
$302,400
$175,000 - $517,000
$1,770/mo
Zestimate® history
Loading...
Owner options
Explore your selling options
What's special
Escape to your private woodland oasis! This one owner 3 bedroom home with 2 bathrooms is nestled on 3 serene acres, it's secluded and offers the perfect blend of rustic charm and modern comfort surrounded by lush greenery and the tranquility of nature. The living area is open and spacious creating a light and airy feel. There is plenty of room to expand with an additional structure or garden. Schedule your showing today!
Zillow last checked: 8 hours ago
Listing updated: January 22, 2026 at 12:01pm
Listed by:
James R. Baker, II 417-224-2717,
Coming Home Real Estate
Bought with:
Dale Admire, 2003022404
Murney Associates - Primrose
Source: SOMOMLS,MLS#: 60283664
Facts & features
Interior
Bedrooms & bathrooms
- Bedrooms: 3
- Bathrooms: 2
- Full bathrooms: 2
Heating
- Forced Air, Central, Stove, Propane, Wood
Cooling
- Attic Fan, Ceiling Fan(s), Central Air
Appliances
- Included: Dishwasher, Propane Water Heater, Free-Standing Electric Oven, Dryer, Washer, Microwave, Refrigerator, Disposal
- Laundry: Main Level, W/D Hookup
Features
- Internet - DSL, Tray Ceiling(s), Laminate Counters, Vaulted Ceiling(s), Walk-In Closet(s)
- Flooring: Tile
- Windows: Double Pane Windows
- Has basement: No
- Attic: Partially Floored,Pull Down Stairs
- Has fireplace: No
Interior area
- Total structure area: 1,752
- Total interior livable area: 1,752 sqft
- Finished area above ground: 1,752
- Finished area below ground: 0
Property
Parking
- Total spaces: 2
- Parking features: Parking Pad, Private, Heated Garage, Gravel, Garage Faces Side, Garage Door Opener, Driveway, Additional Parking, RV Access/Parking
- Attached garage spaces: 2
- Has uncovered spaces: Yes
Features
- Levels: One
- Stories: 1
- Patio & porch: Deck, Front Porch
- Exterior features: Rain Gutters, Drought Tolerant Spc
- Fencing: Partial,Barbed Wire
Lot
- Size: 3 Acres
- Features: Acreage, Horses Allowed, Mature Trees, Secluded, Wooded
Details
- Parcel number: 122.003000000003.020
- Horses can be raised: Yes
Construction
Type & style
- Home type: SingleFamily
- Architectural style: Ranch
- Property subtype: Single Family Residence
Materials
- Frame, Vinyl Siding
- Foundation: Poured Concrete
- Roof: Metal
Condition
- Year built: 2005
Utilities & green energy
- Sewer: Septic Tank
- Water: Private
- Utilities for property: Cable Available
Green energy
- Energy efficient items: Thermostat, High Efficiency - 90%+
Community & neighborhood
Security
- Security features: Smoke Detector(s)
Location
- Region: Marshfield
- Subdivision: N/A
Other
Other facts
- Listing terms: Cash,VA Loan,FHA,Conventional
- Road surface type: Gravel
Price history
| Date | Event | Price |
|---|---|---|
| 2/21/2025 | Sold | -- |
Source: | ||
| 12/19/2024 | Pending sale | $300,000$171/sqft |
Source: | ||
| 12/14/2024 | Listed for sale | $300,000$171/sqft |
Source: | ||
Public tax history
| Year | Property taxes | Tax assessment |
|---|---|---|
| 2024 | $1,451 +3.2% | $27,950 |
| 2023 | $1,406 -0.1% | $27,950 |
| 2022 | $1,407 +0.1% | $27,950 |
Find assessor info on the county website
Neighborhood: 65706
Nearby schools
GreatSchools rating
- 8/10Shook Elementary SchoolGrades: 4-5Distance: 5.6 mi
- 7/10Marshfield Jr. High SchoolGrades: 6-8Distance: 6.1 mi
- 5/10Marshfield High SchoolGrades: 9-12Distance: 5.8 mi
Schools provided by the listing agent
- Elementary: Marshfield
- Middle: Marshfield
- High: Marshfield
Source: SOMOMLS. This data may not be complete. We recommend contacting the local school district to confirm school assignments for this home.
