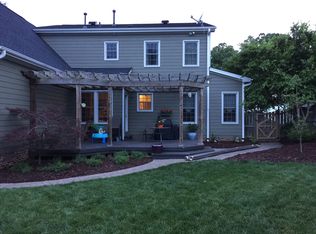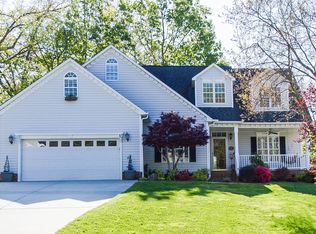Sold for $585,000 on 04/15/25
$585,000
1109 Frenchurch Way, Apex, NC 27502
3beds
2,104sqft
Single Family Residence, Residential
Built in 1998
10,454.4 Square Feet Lot
$576,500 Zestimate®
$278/sqft
$2,341 Estimated rent
Home value
$576,500
$548,000 - $605,000
$2,341/mo
Zestimate® history
Loading...
Owner options
Explore your selling options
What's special
Welcome home to this beautifully maintained 3-bedroom, 2.5-bathroom home, perfectly situated on a low-traffic street in one of Apex's most sought-after communities! Enjoy fantastic neighborhood amenities, including a pool, splash pad, clubhouse, tennis courts, scenic trails, and a peaceful pond. Plus, with downtown Apex just minutes away and easy access to major roads, you'll have convenience at your doorstep. Inside, the kitchen features granite countertops, stainless steel appliances, and a dual-fuel oven with a gas cooktop. The fenced backyard is ideal for relaxing or entertaining, complete with a patio, deck, and a retractable awning for shade. The front yard boasts low-maintenance Bermuda grass, keeping curb appeal effortless year-round. Don't miss this opportunity to own a wonderful home in an unbeatable location! Schedule your showing today. One yr Home Warranty is being included for buyer - America's Preferred Home Warranty.
Zillow last checked: 8 hours ago
Listing updated: October 28, 2025 at 12:50am
Listed by:
Hunter Forstchen 919-623-4352,
Keller Williams Legacy
Bought with:
Kathleen LeBlanc, 272735
Flex Realty
Source: Doorify MLS,MLS#: 10080339
Facts & features
Interior
Bedrooms & bathrooms
- Bedrooms: 3
- Bathrooms: 3
- Full bathrooms: 2
- 1/2 bathrooms: 1
Heating
- Natural Gas
Cooling
- Ceiling Fan(s), Central Air, Electric
Appliances
- Included: Dishwasher, Disposal, Dryer, Electric Oven, Electric Water Heater, Gas Cooktop, Microwave, Stainless Steel Appliance(s), Washer
- Laundry: Inside, Laundry Room
Features
- Built-in Features, Ceiling Fan(s), Crown Molding, Double Vanity, Eat-in Kitchen, Entrance Foyer, Granite Counters, High Speed Internet, Kitchen Island, Pantry, Smooth Ceilings
- Flooring: Carpet, Hardwood, Vinyl
- Doors: Storm Door(s)
- Basement: Crawl Space
- Has fireplace: Yes
- Fireplace features: Gas
Interior area
- Total structure area: 2,104
- Total interior livable area: 2,104 sqft
- Finished area above ground: 2,104
- Finished area below ground: 0
Property
Parking
- Total spaces: 4
- Parking features: Driveway, Garage
- Attached garage spaces: 2
- Uncovered spaces: 2
Features
- Levels: Two
- Stories: 2
- Patio & porch: Awning(s), Deck, Front Porch
- Exterior features: Awning(s), Fenced Yard
- Pool features: Community
- Fencing: Wood
- Has view: Yes
Lot
- Size: 10,454 sqft
Details
- Parcel number: 0742352158
- Special conditions: Standard
Construction
Type & style
- Home type: SingleFamily
- Architectural style: Traditional
- Property subtype: Single Family Residence, Residential
Materials
- Fiber Cement
- Foundation: Brick/Mortar
- Roof: Shingle
Condition
- New construction: No
- Year built: 1998
- Major remodel year: 1998
Utilities & green energy
- Sewer: Public Sewer
- Water: Public
- Utilities for property: Cable Available, Electricity Connected, Natural Gas Connected, Water Connected, Underground Utilities
Community & neighborhood
Community
- Community features: Clubhouse, Playground, Pool, Tennis Court(s)
Location
- Region: Apex
- Subdivision: Haddon Place
HOA & financial
HOA
- Has HOA: Yes
- HOA fee: $44 monthly
- Amenities included: Clubhouse, Playground, Pool, Tennis Court(s), Trail(s)
- Services included: None
Other
Other facts
- Road surface type: Asphalt
Price history
| Date | Event | Price |
|---|---|---|
| 4/15/2025 | Sold | $585,000+3.5%$278/sqft |
Source: | ||
| 3/7/2025 | Pending sale | $565,000$269/sqft |
Source: | ||
| 3/6/2025 | Listed for sale | $565,000+123.3%$269/sqft |
Source: | ||
| 3/28/2011 | Sold | $253,000-3.8%$120/sqft |
Source: Public Record | ||
| 2/6/2011 | Listed for sale | $263,000+21.5%$125/sqft |
Source: Prudential York Simpson Underwood Realty #1766537 | ||
Public tax history
| Year | Property taxes | Tax assessment |
|---|---|---|
| 2025 | $4,572 +2.3% | $541,152 +3.8% |
| 2024 | $4,469 +19.1% | $521,321 +53.2% |
| 2023 | $3,753 +6.5% | $340,296 |
Find assessor info on the county website
Neighborhood: 27502
Nearby schools
GreatSchools rating
- 9/10Salem ElementaryGrades: PK-5Distance: 1 mi
- 10/10Salem MiddleGrades: 6-8Distance: 1.1 mi
- 9/10Apex HighGrades: 9-12Distance: 0.8 mi
Schools provided by the listing agent
- Elementary: Wake - Salem
- Middle: Wake - Salem
- High: Wake - Apex
Source: Doorify MLS. This data may not be complete. We recommend contacting the local school district to confirm school assignments for this home.
Get a cash offer in 3 minutes
Find out how much your home could sell for in as little as 3 minutes with a no-obligation cash offer.
Estimated market value
$576,500
Get a cash offer in 3 minutes
Find out how much your home could sell for in as little as 3 minutes with a no-obligation cash offer.
Estimated market value
$576,500

