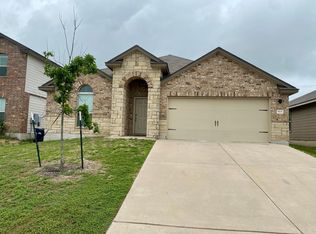This is a 2698 square foot, 4 bedroom, 3.0 bathroom home. This home is located at 1109 Ibis Falls Loop, Jarrell, TX 76537.
This property is off market, which means it's not currently listed for sale or rent on Zillow. This may be different from what's available on other websites or public sources.

