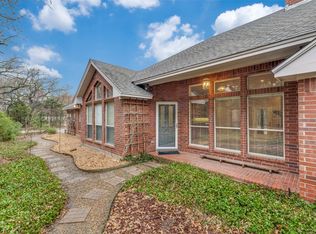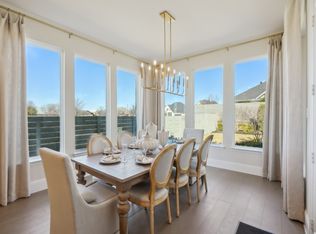Sold on 08/20/25
Price Unknown
1109 Lakeview Blvd, Denton, TX 76208
4beds
3,647sqft
Single Family Residence
Built in 2001
4.92 Acres Lot
$1,177,800 Zestimate®
$--/sqft
$4,720 Estimated rent
Home value
$1,177,800
$1.11M - $1.25M
$4,720/mo
Zestimate® history
Loading...
Owner options
Explore your selling options
What's special
Set on over 4.9 acres, this 3,647 sq ft, 4-bedroom, 4.5-bathroom home in Denton, Texas, blends luxury, versatility, and serene acreage living. Move-in ready and impeccably maintained, it features dual primary suites on the main level, each with en-suite bathrooms, perfect for multi-generational living or guests. A dedicated office supports remote work, while a cozy den offers flexible space for relaxation or entertainment. Upstairs, a spacious second living area with media space and a full bath is ideal for movie nights, gaming, or a teen retreat.
A 60x40 auxiliary building unlocks endless possibilities—envision a massive workshop for woodworking or car restoration, a creative art or music studio, a home gym with fitness equipment, a game room for pool or arcade setups, or a separate living space for family or guests. Its separate driveway entrance ensures privacy and easy access. The property also permits horses, adding lifestyle options.
Outside, a private oasis awaits with a sparkling pool and hot tub, perfect for summer gatherings or quiet evenings under the stars. The attached three-car garage provides ample storage. The expansive lot offers space for gardens, outdoor activities, or enjoying nature’s tranquility, minutes from Lake Lewisville for boating and recreation.
Located in vibrant Denton, you’re minutes from dining, shopping, top-rated schools, and cultural attractions, with easy highway access to Dallas and Fort Worth. This estate combines rural charm with urban convenience, making it ideal for families, professionals, or creatives seeking space and flexibility. Don’t miss this rare opportunity to own a luxurious, versatile property. Schedule a showing today to make 1109 Lakeview Blvd your dream home!
Zillow last checked: 8 hours ago
Listing updated: August 21, 2025 at 08:03am
Listed by:
Jesse Woolery 0717065,
Post Oak Realty 940-384-7355
Bought with:
Susie Fitzgerald
Keller Williams Realty
Source: NTREIS,MLS#: 20924722
Facts & features
Interior
Bedrooms & bathrooms
- Bedrooms: 4
- Bathrooms: 5
- Full bathrooms: 4
- 1/2 bathrooms: 1
Primary bedroom
- Features: En Suite Bathroom, Walk-In Closet(s)
- Level: First
- Dimensions: 16 x 14
Primary bedroom
- Level: First
- Dimensions: 11 x 10
Primary bedroom
- Features: En Suite Bathroom
- Level: First
- Dimensions: 16 x 14
Bedroom
- Level: First
- Dimensions: 11 x 11
Bedroom
- Level: First
- Dimensions: 12 x 11
Primary bathroom
- Level: First
- Dimensions: 10 x 10
Breakfast room nook
- Level: First
- Dimensions: 11 x 8
Den
- Level: First
- Dimensions: 13 x 12
Dining room
- Level: First
- Dimensions: 13 x 10
Other
- Level: First
- Dimensions: 8 x 7
Other
- Level: First
- Dimensions: 8 x 4
Other
- Level: Second
- Dimensions: 10 x 4
Half bath
- Level: First
- Dimensions: 4 x 4
Kitchen
- Features: Eat-in Kitchen
- Level: First
- Dimensions: 15 x 13
Laundry
- Level: First
- Dimensions: 8 x 6
Living room
- Features: Fireplace
- Level: First
- Dimensions: 22 x 16
Living room
- Features: Fireplace
- Level: First
- Dimensions: 22 x 16
Living room
- Level: Second
- Dimensions: 19 x 14
Media room
- Level: Second
- Dimensions: 13 x 11
Office
- Features: Built-in Features
- Level: First
- Dimensions: 12 x 11
Appliances
- Included: Dishwasher, Electric Oven, Electric Range, Microwave
Features
- Double Vanity, Eat-in Kitchen, In-Law Floorplan, Multiple Master Suites, Pantry, Walk-In Closet(s)
- Has basement: No
- Number of fireplaces: 1
- Fireplace features: Wood Burning
Interior area
- Total interior livable area: 3,647 sqft
Property
Parking
- Total spaces: 3
- Parking features: Driveway, Garage
- Garage spaces: 3
- Has uncovered spaces: Yes
Features
- Levels: Two
- Stories: 2
- Pool features: Pool
Lot
- Size: 4.92 Acres
Details
- Parcel number: R208841
Construction
Type & style
- Home type: SingleFamily
- Architectural style: Detached
- Property subtype: Single Family Residence
- Attached to another structure: Yes
Condition
- Year built: 2001
Utilities & green energy
- Sewer: Public Sewer
- Water: Public, Well
- Utilities for property: Sewer Available, Water Available
Community & neighborhood
Location
- Region: Denton
- Subdivision: Lakeview Ranch Ph 1
HOA & financial
HOA
- Has HOA: Yes
- HOA fee: $539 annually
- Services included: All Facilities
- Association name: Lakeview Ranch Association
- Association phone: 940-497-7328
Price history
| Date | Event | Price |
|---|---|---|
| 8/20/2025 | Sold | -- |
Source: NTREIS #20924722 | ||
| 7/3/2025 | Contingent | $1,250,000$343/sqft |
Source: NTREIS #20924722 | ||
| 7/3/2025 | Pending sale | $1,250,000$343/sqft |
Source: NTREIS #20924722 | ||
| 6/23/2025 | Contingent | $1,250,000$343/sqft |
Source: NTREIS #20924722 | ||
| 5/23/2025 | Price change | $1,250,000-7.4%$343/sqft |
Source: NTREIS #20924722 | ||
Public tax history
| Year | Property taxes | Tax assessment |
|---|---|---|
| 2025 | $5,135 -16.9% | $601,745 +10% |
| 2024 | $6,176 -0.1% | $547,041 +10% |
| 2023 | $6,185 -21.9% | $497,310 +10% |
Find assessor info on the county website
Neighborhood: Lakeview Ranch
Nearby schools
GreatSchools rating
- 3/10Hodge Elementary SchoolGrades: PK-5Distance: 2.5 mi
- 4/10Strickland Middle SchoolGrades: 6-8Distance: 4.1 mi
- 5/10Ryan High SchoolGrades: 9-12Distance: 1.2 mi
Schools provided by the listing agent
- Elementary: Hodge
- Middle: Strickland
- High: Ryan H S
- District: Denton ISD
Source: NTREIS. This data may not be complete. We recommend contacting the local school district to confirm school assignments for this home.
Get a cash offer in 3 minutes
Find out how much your home could sell for in as little as 3 minutes with a no-obligation cash offer.
Estimated market value
$1,177,800
Get a cash offer in 3 minutes
Find out how much your home could sell for in as little as 3 minutes with a no-obligation cash offer.
Estimated market value
$1,177,800

