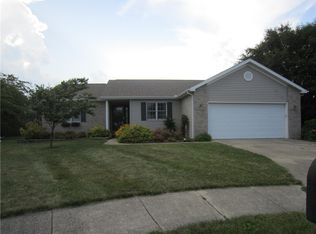Sold for $179,000 on 09/05/25
$179,000
1109 Meadow View Ct, Mattoon, IL 61938
3beds
1,137sqft
Single Family Residence
Built in 1996
5,662.8 Square Feet Lot
$182,200 Zestimate®
$157/sqft
$1,369 Estimated rent
Home value
$182,200
$117,000 - $284,000
$1,369/mo
Zestimate® history
Loading...
Owner options
Explore your selling options
What's special
Move right into this beautifully updated ranch home in The Meadows subdivision. Built in 1996, this home sits on a low-maintenance lot with an open floor plan perfect for modern living. The renovated kitchen boasts white cabinetry with quiet-close drawers and doors, new countertops and subway tile backsplash, farm-style sink with cup rinser, and stainless steel appliances. The living room flows seamlessly from the kitchen with sliding glass doors to the back patio, ideal for entertaining. The master bedroom includes a walk-in closet and ensuite bathroom. Recent updates include new sliding glass patio door and front door in 2025, countertops and backsplash in 2024, new gutters with gutter guards, and new furnace and air conditioning in 2023. Features include hardwood floors, recessed lighting, ceiling fans, pantry storage, and all appliances included. Located in a quiet neighborhood, this turnkey home offers comfortable single-level living.
Zillow last checked: 8 hours ago
Listing updated: September 08, 2025 at 12:55pm
Listed by:
Michael Staton 217-258-4663,
Coldwell Banker Classic Real Estate
Bought with:
Kirk Swensen, 475126721
Century 21 KIMA Properties
Source: CIBR,MLS#: 6254395 Originating MLS: Central Illinois Board Of REALTORS
Originating MLS: Central Illinois Board Of REALTORS
Facts & features
Interior
Bedrooms & bathrooms
- Bedrooms: 3
- Bathrooms: 2
- Full bathrooms: 2
Primary bedroom
- Description: Flooring: Carpet
- Level: Main
Bedroom
- Description: Flooring: Carpet
- Level: Main
Bedroom
- Description: Flooring: Carpet
- Level: Main
Primary bathroom
- Description: Flooring: Vinyl
- Level: Main
Breakfast room nook
- Description: Flooring: Carpet
- Level: Main
Other
- Description: Flooring: Ceramic Tile
- Level: Main
Kitchen
- Description: Flooring: Ceramic Tile
- Level: Main
- Width: 9
Laundry
- Description: Flooring: Vinyl
- Level: Main
Living room
- Description: Flooring: Hardwood
- Level: Main
Heating
- Forced Air, Gas
Cooling
- Central Air
Appliances
- Included: Dryer, Dishwasher, Gas Water Heater, Range, Refrigerator, Washer
- Laundry: Main Level
Features
- Bath in Primary Bedroom, Main Level Primary, Pantry
- Basement: Crawl Space
- Has fireplace: No
Interior area
- Total structure area: 1,137
- Total interior livable area: 1,137 sqft
- Finished area above ground: 1,137
Property
Parking
- Total spaces: 2
- Parking features: Attached, Garage
- Attached garage spaces: 2
Features
- Levels: One
- Stories: 1
- Patio & porch: Patio
Lot
- Size: 5,662 sqft
Details
- Parcel number: 07215683000
- Zoning: RES
- Special conditions: None
Construction
Type & style
- Home type: SingleFamily
- Architectural style: Ranch
- Property subtype: Single Family Residence
Materials
- Vinyl Siding
- Foundation: Crawlspace
- Roof: Asphalt
Condition
- Year built: 1996
Utilities & green energy
- Sewer: Public Sewer
- Water: Public
Community & neighborhood
Location
- Region: Mattoon
- Subdivision: Meadows Ph I
Other
Other facts
- Road surface type: Concrete
Price history
| Date | Event | Price |
|---|---|---|
| 9/5/2025 | Sold | $179,000$157/sqft |
Source: | ||
| 8/5/2025 | Pending sale | $179,000$157/sqft |
Source: | ||
| 8/1/2025 | Listed for sale | $179,000+43.3%$157/sqft |
Source: | ||
| 6/24/2016 | Listing removed | $124,900$110/sqft |
Source: CENTURY 21 KIMA Properties #6160473 | ||
| 5/5/2016 | Price change | $124,900-3.8%$110/sqft |
Source: CENTURY 21 KIMA Properties #6160473 | ||
Public tax history
| Year | Property taxes | Tax assessment |
|---|---|---|
| 2024 | $4,219 +7.7% | $49,592 +12% |
| 2023 | $3,919 +2.8% | $44,279 +1.7% |
| 2022 | $3,812 -0.3% | $43,548 +8.9% |
Find assessor info on the county website
Neighborhood: 61938
Nearby schools
GreatSchools rating
- 7/10Riddle Elementary SchoolGrades: K-5Distance: 1.5 mi
- 6/10Mattoon Middle SchoolGrades: 6-8Distance: 1.4 mi
- 4/10Mattoon High SchoolGrades: 9-12Distance: 0.2 mi
Schools provided by the listing agent
- District: Mattoon Dist. 2
Source: CIBR. This data may not be complete. We recommend contacting the local school district to confirm school assignments for this home.

Get pre-qualified for a loan
At Zillow Home Loans, we can pre-qualify you in as little as 5 minutes with no impact to your credit score.An equal housing lender. NMLS #10287.
