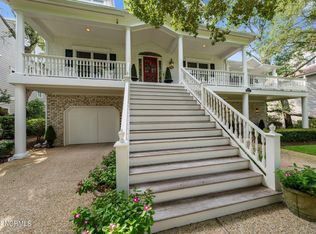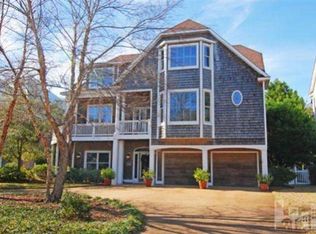Sold for $1,635,000 on 06/18/25
$1,635,000
1109 Merchant Lane, Carolina Beach, NC 28428
5beds
4,234sqft
Single Family Residence
Built in 2000
0.31 Acres Lot
$1,651,100 Zestimate®
$386/sqft
$5,524 Estimated rent
Home value
$1,651,100
$1.52M - $1.78M
$5,524/mo
Zestimate® history
Loading...
Owner options
Explore your selling options
What's special
Island living at its finest! Perched on one of the highest points in Carolina Beach and framed by majestic live oaks with gorgeous water views, this 5BR/5.5BA home includes a coveted 35' deep water boat slip. Inside, enjoy soaring 10-ft ceilings on all 3 floors, site-finished 6'' hickory floors, and a gourmet kitchen with GE Monogram 6-burner stove, Thermador hood, and rich white granite counters. The spacious main-level primary suite offers dual walk-in closets and spa-like luxury. A separate 1BR suite with private entrance is ideal for guests, in-laws, or income. Impact-rated windows, surround sound, theater room, newer HVAC, and propane water heaters add comfort and peace of mind. Other upgrades and features include whole house water softer, reverse osmosis in the kitchen, 500 gallon Buried propane tank and even the entire downstairs is built above flood elevation! Entertain in the private backyard with firepit and grilling area. Dual garages, ample storage, and more—come experience the best of coastal Carolina living!
Zillow last checked: 8 hours ago
Listing updated: June 18, 2025 at 12:52pm
Listed by:
The Domenico Grillo Real Estate Team 910-508-7387,
Keller Williams Innovate-Wilmington
Bought with:
Shelly Brock, 305354
Coldwell Banker Sea Coast Advantage-CB
Source: Hive MLS,MLS#: 100510980 Originating MLS: Cape Fear Realtors MLS, Inc.
Originating MLS: Cape Fear Realtors MLS, Inc.
Facts & features
Interior
Bedrooms & bathrooms
- Bedrooms: 5
- Bathrooms: 6
- Full bathrooms: 5
- 1/2 bathrooms: 1
Primary bedroom
- Description: with large his & hers closets
- Level: Main
- Dimensions: 16 x 15
Bedroom 2
- Level: Upper
- Dimensions: 16 x 12
Bedroom 3
- Level: Upper
- Dimensions: 16 x 12
Bedroom 4
- Level: Ground
- Dimensions: 18 x 16
Bedroom 5
- Level: Ground
- Dimensions: 20 x 24
Dining room
- Level: Main
- Dimensions: 17 x 13
Great room
- Level: Main
- Dimensions: 24 x 19
Kitchen
- Level: Main
- Dimensions: 16 x 13
Living room
- Level: Upper
- Dimensions: 16 x 14
Heating
- Heat Pump
Cooling
- Central Air
Appliances
- Included: Vented Exhaust Fan, Gas Oven, Gas Cooktop, Built-In Microwave, Water Softener, Refrigerator, Ice Maker, Double Oven, Disposal, Dishwasher
- Laundry: Laundry Room
Features
- Sound System, Walk-in Closet(s), Tray Ceiling(s), High Ceilings, Entrance Foyer, Mud Room, Kitchen Island, 2nd Kitchen, Apt/Suite, Ceiling Fan(s), Pantry, Walk-in Shower, Wet Bar, Blinds/Shades, Gas Log, Walk-In Closet(s)
- Flooring: Wood
- Windows: Thermal Windows
- Has fireplace: Yes
- Fireplace features: Gas Log
Interior area
- Total structure area: 4,234
- Total interior livable area: 4,234 sqft
Property
Parking
- Total spaces: 2
- Parking features: On Site, Paved
Features
- Levels: Two,Three Or More
- Stories: 3
- Patio & porch: Open, Covered, Deck, Enclosed, Patio, Porch, Screened, Balcony
- Exterior features: Irrigation System, DP50 Windows, Gas Log
- Fencing: Back Yard,Wood
- Has view: Yes
- View description: Canal, ICW, Marina, Marsh, Sound, Water
- Has water view: Yes
- Water view: Canal,Marina,Marsh,Sound,Water
- Waterfront features: Bulkhead, Deeded Water Access, Deeded Water Rights, Waterfront, Second Row, Sound Side, Water Access Comm, Water Depth 4+, Sailboat Accessible, Boat Dock, Boat Slip
- Frontage type: ICW Front
Lot
- Size: 0.31 Acres
- Dimensions: 75 x 140 x 57 x 39 x 185
- Features: Corner Lot, Boat Dock, Boat Slip, Bulkhead, Deeded Water Access, Deeded Water Rights, Deeded Waterfront, Sailboat Accessible, Second Row, Sound Side, Water Access Comm, Water Depth 4+
Details
- Parcel number: R08814004034000
- Zoning: MB-1
- Special conditions: Standard
Construction
Type & style
- Home type: SingleFamily
- Property subtype: Single Family Residence
Materials
- Vinyl Siding
- Foundation: Slab
- Roof: Architectural Shingle
Condition
- New construction: No
- Year built: 2000
Utilities & green energy
- Sewer: Public Sewer
- Water: Public
- Utilities for property: Sewer Available, Water Available
Community & neighborhood
Security
- Security features: Security System
Location
- Region: Carolina Beach
- Subdivision: Saint Joseph Place
HOA & financial
HOA
- Has HOA: Yes
- HOA fee: $1,147 monthly
- Amenities included: Waterfront Community, Boat Dock, Boat Slip - Assigned, Maintenance Common Areas, Marina, Taxes
- Association name: Saint Joseph Place
- Association phone: 910-409-1898
Other
Other facts
- Listing agreement: Exclusive Right To Sell
- Listing terms: Commercial,Cash,Conventional,VA Loan
- Road surface type: Paved
Price history
| Date | Event | Price |
|---|---|---|
| 6/18/2025 | Sold | $1,635,000$386/sqft |
Source: | ||
| 6/2/2025 | Pending sale | $1,635,000$386/sqft |
Source: | ||
| 6/2/2025 | Listed for sale | $1,635,000+118%$386/sqft |
Source: | ||
| 5/6/2019 | Sold | $750,000$177/sqft |
Source: | ||
| 3/29/2019 | Pending sale | $750,000$177/sqft |
Source: Coastal Properties #100155816 | ||
Public tax history
| Year | Property taxes | Tax assessment |
|---|---|---|
| 2024 | $5,188 +3% | $757,400 |
| 2023 | $5,037 -0.7% | $757,400 |
| 2022 | $5,075 -2.9% | $757,400 |
Find assessor info on the county website
Neighborhood: 28428
Nearby schools
GreatSchools rating
- 7/10Carolina Beach ElementaryGrades: K-5Distance: 1.1 mi
- 7/10Charles P Murray MiddleGrades: 6-8Distance: 3.8 mi
- 5/10Eugene Ashley HighGrades: 9-12Distance: 3.9 mi
Schools provided by the listing agent
- Elementary: Carolina Beach
- Middle: Murray
- High: Ashley
Source: Hive MLS. This data may not be complete. We recommend contacting the local school district to confirm school assignments for this home.

Get pre-qualified for a loan
At Zillow Home Loans, we can pre-qualify you in as little as 5 minutes with no impact to your credit score.An equal housing lender. NMLS #10287.
Sell for more on Zillow
Get a free Zillow Showcase℠ listing and you could sell for .
$1,651,100
2% more+ $33,022
With Zillow Showcase(estimated)
$1,684,122
