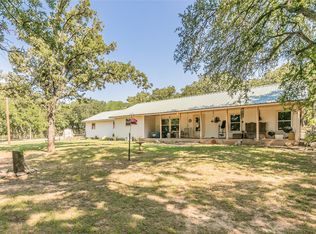Sold
Price Unknown
1109 Miller Rd, Azle, TX 76020
3beds
2,350sqft
Single Family Residence
Built in 2004
12.79 Acres Lot
$1,062,100 Zestimate®
$--/sqft
$2,520 Estimated rent
Home value
$1,062,100
$1.01M - $1.12M
$2,520/mo
Zestimate® history
Loading...
Owner options
Explore your selling options
What's special
This 13-acre premier equine training and rehab facility in the heart of Parker County is built for top-tier horse care and performance. The fully insulated barn features 15 spacious stalls, ensuring comfort year-round, while multiple tack rooms provide excellent storage and organization. A convenient wash rack makes grooming effortless, and multiple pasture turnouts offer plenty of room for horses to roam. The covered arena boasts superb footing, allowing for safe and consistent training in any season. This property has been completely revamped over the last year, including the well, primary residence, Airbnb, barn and new office building. Whether you're refining performance or focusing on rehabilitation, this facility delivers the ideal environment. Plus, with an income-producing Airbnb, this property offers both functionality and financial opportunity. If you're looking for an equestrian haven designed for success, this is it!
The home and small horse barn across the private drive will be available to rent in the near future.
The neighboring property to the east is also on the market with 7 acres and a home if buyer is needing more room or another residence.
MLS #- 20958680, LA Christie Wethington
Zillow last checked: 8 hours ago
Listing updated: October 31, 2025 at 06:33am
Listed by:
John Peters 0644072 972-836-9295,
JPAR West Metro 972-836-9295
Bought with:
Jenna Rakosky
The Platinum Group RE, LLC
Source: NTREIS,MLS#: 20940479
Facts & features
Interior
Bedrooms & bathrooms
- Bedrooms: 3
- Bathrooms: 2
- Full bathrooms: 2
Primary bedroom
- Level: First
- Dimensions: 15 x 10
Living room
- Level: First
- Dimensions: 12 x 12
Heating
- Electric, Fireplace(s)
Cooling
- Central Air, Ceiling Fan(s), Electric
Appliances
- Included: Dryer, Dishwasher, Electric Cooktop, Electric Oven, Electric Range, Electric Water Heater, Microwave, Refrigerator
- Laundry: Washer Hookup, Electric Dryer Hookup, In Garage
Features
- Wet Bar, Granite Counters, High Speed Internet, Cable TV, Walk-In Closet(s)
- Flooring: Carpet, Concrete
- Has basement: No
- Number of fireplaces: 1
- Fireplace features: Electric, Insert
Interior area
- Total interior livable area: 2,350 sqft
Property
Parking
- Total spaces: 2
- Parking features: Door-Single
- Attached garage spaces: 2
Features
- Levels: One
- Stories: 1
- Patio & porch: Covered
- Exterior features: RV Hookup
- Pool features: None
- Fencing: Back Yard,Chain Link,Cross Fenced,Perimeter,Pipe
Lot
- Size: 12.79 Acres
- Features: Acreage, Agricultural
Details
- Additional structures: Arena, Bunkhouse, Covered Arena, Garage(s), Guest House, Outbuilding, Other, Shed(s), Barn(s), Stable(s)
- Parcel number: R000022985
- Horses can be raised: Yes
- Horse amenities: Barn, Round Pen, Stable(s), Tack Room, Wash Rack, Arena
Construction
Type & style
- Home type: SingleFamily
- Architectural style: Detached
- Property subtype: Single Family Residence
Materials
- Brick
- Foundation: Slab
- Roof: Shingle
Condition
- Year built: 2004
Utilities & green energy
- Sewer: Aerobic Septic
- Water: Well
- Utilities for property: Electricity Available, Overhead Utilities, Phone Available, Septic Available, Water Available, Cable Available
Community & neighborhood
Security
- Security features: Carbon Monoxide Detector(s), Fire Alarm, Smoke Detector(s)
Location
- Region: Azle
- Subdivision: Reno North Add
Other
Other facts
- Listing terms: Cash,Conventional,1031 Exchange,USDA Loan
- Road surface type: Asphalt, Gravel
Price history
| Date | Event | Price |
|---|---|---|
| 10/30/2025 | Sold | -- |
Source: NTREIS #20940479 Report a problem | ||
| 8/24/2025 | Pending sale | $1,250,000$532/sqft |
Source: NTREIS #20940479 Report a problem | ||
| 8/12/2025 | Contingent | $1,250,000$532/sqft |
Source: NTREIS #20940479 Report a problem | ||
| 5/19/2025 | Listed for sale | $1,250,000+40.4%$532/sqft |
Source: NTREIS #20940479 Report a problem | ||
| 9/28/2022 | Sold | -- |
Source: NTREIS #20081412 Report a problem | ||
Public tax history
| Year | Property taxes | Tax assessment |
|---|---|---|
| 2025 | $5,723 -14.2% | $558,580 +4.3% |
| 2024 | $6,669 -1.5% | $535,470 |
| 2023 | $6,769 +15.9% | $535,470 +43.1% |
Find assessor info on the county website
Neighborhood: 76020
Nearby schools
GreatSchools rating
- 7/10Springtown Reno Elementary SchoolGrades: PK-4Distance: 1.8 mi
- 4/10Springtown Middle SchoolGrades: 7-8Distance: 7.7 mi
- 5/10Springtown High SchoolGrades: 9-12Distance: 8 mi
Schools provided by the listing agent
- Elementary: Springtown
- High: Springtown
- District: Springtown ISD
Source: NTREIS. This data may not be complete. We recommend contacting the local school district to confirm school assignments for this home.
Get a cash offer in 3 minutes
Find out how much your home could sell for in as little as 3 minutes with a no-obligation cash offer.
Estimated market value$1,062,100
Get a cash offer in 3 minutes
Find out how much your home could sell for in as little as 3 minutes with a no-obligation cash offer.
Estimated market value
$1,062,100
