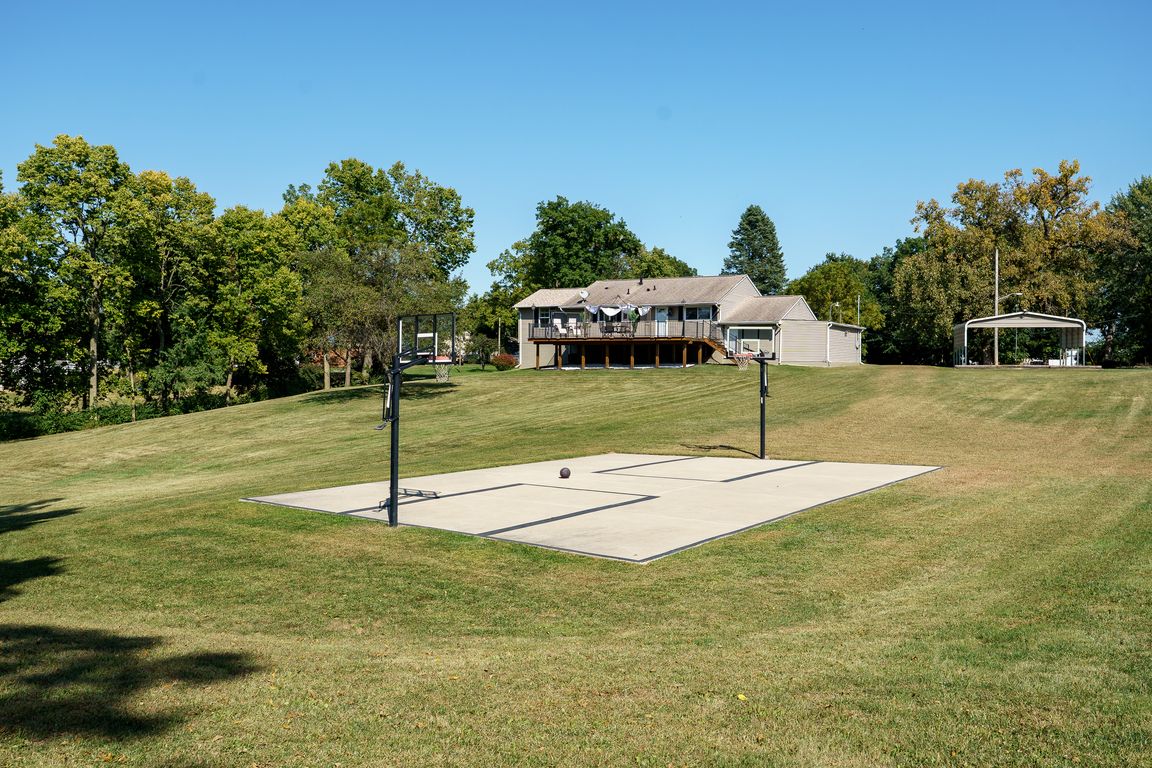
For salePrice cut: $6K (11/3)
$335,000
4beds
2,160sqft
1109 Montgomery Ave, Springfield, OH 45506
4beds
2,160sqft
Single family residence
Built in 1964
2.90 Acres
2 Garage spaces
$155 price/sqft
What's special
Basketball court
Motivated seller providing 1 year home warranty with HomeGard up to $629. Set on 3 peaceful acres on the outskirts of Springfield, this spacious 4 bedroom(possibly 5), 2.5 bath bilevel home blends comfort, style, and recreation. With over $70,000 in upgrades, the home has been thoughtfully updated for today’s lifestyle. ...
- 68 days |
- 1,275 |
- 69 |
Source: DABR MLS,MLS#: 942945 Originating MLS: Dayton Area Board of REALTORS
Originating MLS: Dayton Area Board of REALTORS
Travel times
Living Room
Kitchen
Primary Bedroom
Zillow last checked: 8 hours ago
Listing updated: November 15, 2025 at 05:52am
Listed by:
Mark D Kottman (937)433-1776,
Howard Hanna Real Estate Serv,
Ligia Huelseman 937-789-7522,
Howard Hanna Real Estate Serv
Source: DABR MLS,MLS#: 942945 Originating MLS: Dayton Area Board of REALTORS
Originating MLS: Dayton Area Board of REALTORS
Facts & features
Interior
Bedrooms & bathrooms
- Bedrooms: 4
- Bathrooms: 3
- Full bathrooms: 2
- 1/2 bathrooms: 1
Primary bedroom
- Level: Main
- Dimensions: 18 x 16
Bedroom
- Level: Main
- Dimensions: 11 x 9
Bedroom
- Level: Main
- Dimensions: 11 x 9
Bedroom
- Level: Lower
- Dimensions: 11 x 11
Bonus room
- Level: Lower
- Dimensions: 16 x 9
Dining room
- Level: Main
- Dimensions: 11 x 9
Kitchen
- Level: Main
- Dimensions: 12 x 10
Laundry
- Level: Lower
- Dimensions: 12 x 12
Living room
- Level: Main
- Dimensions: 15 x 11
Recreation
- Level: Lower
- Dimensions: 18 x 12
Heating
- Natural Gas
Cooling
- Central Air
Appliances
- Included: Dryer, Microwave, Range, Refrigerator, Washer, Gas Water Heater
Features
- Ceiling Fan(s), Vaulted Ceiling(s)
- Windows: Vinyl
- Basement: Crawl Space
Interior area
- Total structure area: 2,160
- Total interior livable area: 2,160 sqft
Video & virtual tour
Property
Parking
- Total spaces: 2
- Parking features: Carport, Garage, Two Car Garage
- Garage spaces: 2
- Has carport: Yes
Features
- Levels: Multi/Split
- Patio & porch: Deck
- Exterior features: Deck
Lot
- Size: 2.9 Acres
- Dimensions: 2.92
Details
- Parcel number: 3400600004310066
- Zoning: Residential
- Zoning description: Residential
Construction
Type & style
- Home type: SingleFamily
- Architectural style: Bi-Level
- Property subtype: Single Family Residence
Materials
- Vinyl Siding
Condition
- Year built: 1964
Details
- Warranty included: Yes
Utilities & green energy
- Sewer: Septic Tank
- Water: Public
- Utilities for property: Natural Gas Available, Sewer Available, Septic Available, Water Available
Community & HOA
Community
- Security: Smoke Detector(s), Surveillance System
HOA
- Has HOA: No
Location
- Region: Springfield
Financial & listing details
- Price per square foot: $155/sqft
- Tax assessed value: $95,510
- Annual tax amount: $1,923
- Date on market: 9/4/2025
- Date available: 09/15/2025
- Listing terms: Conventional,FHA,VA Loan