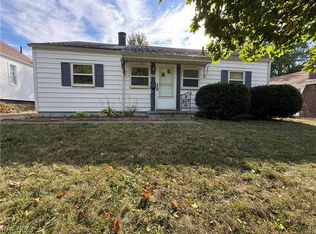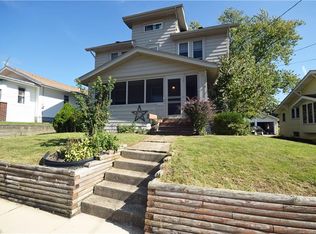Sold for $110,000 on 11/27/24
$110,000
1109 Mount Vernon Ave, Akron, OH 44310
3beds
1,127sqft
Single Family Residence
Built in 1924
5,501.63 Square Feet Lot
$115,200 Zestimate®
$98/sqft
$1,242 Estimated rent
Home value
$115,200
$104,000 - $128,000
$1,242/mo
Zestimate® history
Loading...
Owner options
Explore your selling options
What's special
Welcome to 1109 Mt Vernon Ave in Akron! This charming, move-in-ready ranch offers 3 bedrooms and 2 full bathrooms, complete with hardwood flooring throughout. Enjoy the additional living space provided by the enclosed porch and deck, while the vinyl siding and fenced yard offer both comfort and privacy. The spacious 2.5-car garage, nearly 600 sq ft with pull-down storage above, is ideal for hobbies, extra storage, or working on vehicles. The main level features 2 bedrooms and a full bath, with an additional bedroom and full bath on the lower level. Conveniently located near shopping, dining, entertainment, and Route 8, this home is ready for you to settle in!
Zillow last checked: 8 hours ago
Listing updated: November 27, 2024 at 04:30am
Listing Provided by:
Rich Ganim rich@theganimgroup.com440-781-1374,
EXP Realty, LLC.
Bought with:
Catherine Boesch, 2020001556
Howard Hanna
Source: MLS Now,MLS#: 5081134 Originating MLS: Akron Cleveland Association of REALTORS
Originating MLS: Akron Cleveland Association of REALTORS
Facts & features
Interior
Bedrooms & bathrooms
- Bedrooms: 3
- Bathrooms: 2
- Full bathrooms: 2
- Main level bathrooms: 1
- Main level bedrooms: 2
Primary bedroom
- Level: First
Bedroom
- Level: First
Bedroom
- Description: Flooring: Laminate
- Level: Basement
Bathroom
- Level: First
Bathroom
- Level: Basement
Kitchen
- Description: Flooring: Luxury Vinyl Tile
- Level: First
Living room
- Description: Flooring: Wood
- Features: Fireplace
- Level: First
Heating
- Forced Air, Gas
Cooling
- Window Unit(s)
Features
- Basement: Full,Partially Finished
- Number of fireplaces: 1
Interior area
- Total structure area: 1,127
- Total interior livable area: 1,127 sqft
- Finished area above ground: 727
- Finished area below ground: 400
Property
Parking
- Total spaces: 2
- Parking features: Drain, Detached, Electricity, Garage, Garage Door Opener, Unpaved
- Garage spaces: 2
Accessibility
- Accessibility features: None
Features
- Levels: One
- Stories: 1
- Patio & porch: Deck, Enclosed, Patio, Porch
- Fencing: Full,Privacy,Wood
Lot
- Size: 5,501 sqft
Details
- Parcel number: 6747893
Construction
Type & style
- Home type: SingleFamily
- Architectural style: Ranch
- Property subtype: Single Family Residence
Materials
- Vinyl Siding
- Roof: Asphalt,Fiberglass
Condition
- Year built: 1924
Utilities & green energy
- Sewer: Public Sewer
- Water: Public
Community & neighborhood
Location
- Region: Akron
Price history
| Date | Event | Price |
|---|---|---|
| 11/27/2024 | Sold | $110,000$98/sqft |
Source: | ||
| 11/27/2024 | Pending sale | $110,000$98/sqft |
Source: | ||
| 11/4/2024 | Contingent | $110,000$98/sqft |
Source: | ||
| 11/1/2024 | Listed for sale | $110,000+89.2%$98/sqft |
Source: | ||
| 10/26/2016 | Sold | $58,144-2.9%$52/sqft |
Source: Public Record | ||
Public tax history
| Year | Property taxes | Tax assessment |
|---|---|---|
| 2024 | $1,921 +20.1% | $29,410 |
| 2023 | $1,599 +8.1% | $29,410 +38.2% |
| 2022 | $1,479 -0.1% | $21,281 |
Find assessor info on the county website
Neighborhood: North Hill
Nearby schools
GreatSchools rating
- 5/10Harris/Jackson Community Learning CenterGrades: K-5Distance: 0.2 mi
- 5/10Jennings Community Learning CenterGrades: 6-8Distance: 0.8 mi
- 4/10North High SchoolGrades: PK,9-12Distance: 0.8 mi
Schools provided by the listing agent
- District: Akron CSD - 7701
Source: MLS Now. This data may not be complete. We recommend contacting the local school district to confirm school assignments for this home.
Get a cash offer in 3 minutes
Find out how much your home could sell for in as little as 3 minutes with a no-obligation cash offer.
Estimated market value
$115,200
Get a cash offer in 3 minutes
Find out how much your home could sell for in as little as 3 minutes with a no-obligation cash offer.
Estimated market value
$115,200

