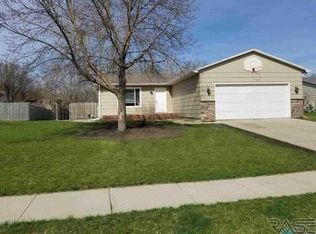Sold for $300,000 on 05/28/24
$300,000
1109 N Homestead Cir, Sioux Falls, SD 57103
4beds
1,528sqft
Single Family Residence
Built in 1997
7,988.9 Square Feet Lot
$306,100 Zestimate®
$196/sqft
$1,619 Estimated rent
Home value
$306,100
$285,000 - $328,000
$1,619/mo
Zestimate® history
Loading...
Owner options
Explore your selling options
What's special
This beautifully updated home, located on a quiet dead-end street, boasts 4 bedrooms & 2 full bathrooms, along with a large heated 2-stall garage. The backyard is open to a tree-lined creek, which means NO backyard neighbors! The location is the epitome of convenience with interstate access just a minute away. As you step inside, you’ll be greeted by a bright, inviting living room that flows seamlessly with updated flooring into the dining area & remodeled kitchen. The kitchen was remodeled in 2020 & comes equipped with updated appliances & tons of cabinet & countertop space. The 3 main floor bedrooms are generously sized, & the additional bedroom in the basement is oversized, which offers extra flexibility for a bedroom or a bonus space such as a gym or an office. With many recent updates - including a new roof in 2022, basement finish in 2022, new windows in 2015, new furnace & A/C unit in 2015, & new flooring in 2022 - all that's left to do is move in!
Zillow last checked: 8 hours ago
Listing updated: May 28, 2024 at 02:34pm
Listed by:
Dani J DeMent,
Coldwell Banker Empire Realty
Bought with:
Chris R Livingston
Source: Realtor Association of the Sioux Empire,MLS#: 22402076
Facts & features
Interior
Bedrooms & bathrooms
- Bedrooms: 4
- Bathrooms: 2
- Full bathrooms: 2
- Main level bedrooms: 3
Primary bedroom
- Level: Main
- Area: 143
- Dimensions: 11 x 13
Bedroom 2
- Level: Main
- Area: 90
- Dimensions: 10 x 9
Bedroom 3
- Level: Main
- Area: 99
- Dimensions: 11 x 9
Bedroom 4
- Level: Basement
- Area: 153
- Dimensions: 17 x 9
Family room
- Level: Basement
- Area: 288
- Dimensions: 24 x 12
Kitchen
- Description: Updated in 2020
- Level: Main
- Area: 180
- Dimensions: 18 x 10
Living room
- Description: Bright, bay window
- Level: Main
- Area: 216
- Dimensions: 18 x 12
Heating
- Natural Gas
Cooling
- Central Air
Appliances
- Included: Electric Range, Microwave, Dishwasher, Disposal, Refrigerator, Washer, Dryer
Features
- Master Downstairs
- Flooring: Carpet, Laminate
- Basement: Full
Interior area
- Total interior livable area: 1,528 sqft
- Finished area above ground: 988
- Finished area below ground: 540
Property
Parking
- Total spaces: 2
- Parking features: Garage
- Garage spaces: 2
Lot
- Size: 7,988 sqft
Details
- Parcel number: 65183
Construction
Type & style
- Home type: SingleFamily
- Architectural style: Ranch
- Property subtype: Single Family Residence
Materials
- Cement Siding
- Foundation: Block
- Roof: Composition
Condition
- Year built: 1997
Utilities & green energy
- Sewer: Public Sewer
- Water: Public
Community & neighborhood
Location
- Region: Sioux Falls
- Subdivision: Homestead Trails Addn
Other
Other facts
- Listing terms: Conventional
- Road surface type: Curb and Gutter
Price history
| Date | Event | Price |
|---|---|---|
| 5/28/2024 | Sold | $300,000-1.6%$196/sqft |
Source: | ||
| 4/10/2024 | Price change | $305,000-1.6%$200/sqft |
Source: | ||
| 3/28/2024 | Listed for sale | $310,000+86.7%$203/sqft |
Source: | ||
| 10/26/2018 | Sold | $166,000+0.7%$109/sqft |
Source: | ||
| 9/8/2018 | Listed for sale | $164,900$108/sqft |
Source: Hegg, REALTORS #21805621 | ||
Public tax history
| Year | Property taxes | Tax assessment |
|---|---|---|
| 2024 | $3,119 -4.9% | $238,000 +3% |
| 2023 | $3,279 +15.5% | $231,100 +23.2% |
| 2022 | $2,838 +10.9% | $187,600 +14.5% |
Find assessor info on the county website
Neighborhood: 57103
Nearby schools
GreatSchools rating
- 3/10Terry Redlin Elementary - 11Grades: PK-5Distance: 0.9 mi
- 3/10Whittier Middle School - 08Grades: 6-8Distance: 1.1 mi
- 6/10Lincoln High School - 02Grades: 9-12Distance: 2.9 mi
Schools provided by the listing agent
- Elementary: Terry Redlin ES
- Middle: Whittier MS
- High: Lincoln HS
- District: Sioux Falls
Source: Realtor Association of the Sioux Empire. This data may not be complete. We recommend contacting the local school district to confirm school assignments for this home.

Get pre-qualified for a loan
At Zillow Home Loans, we can pre-qualify you in as little as 5 minutes with no impact to your credit score.An equal housing lender. NMLS #10287.
