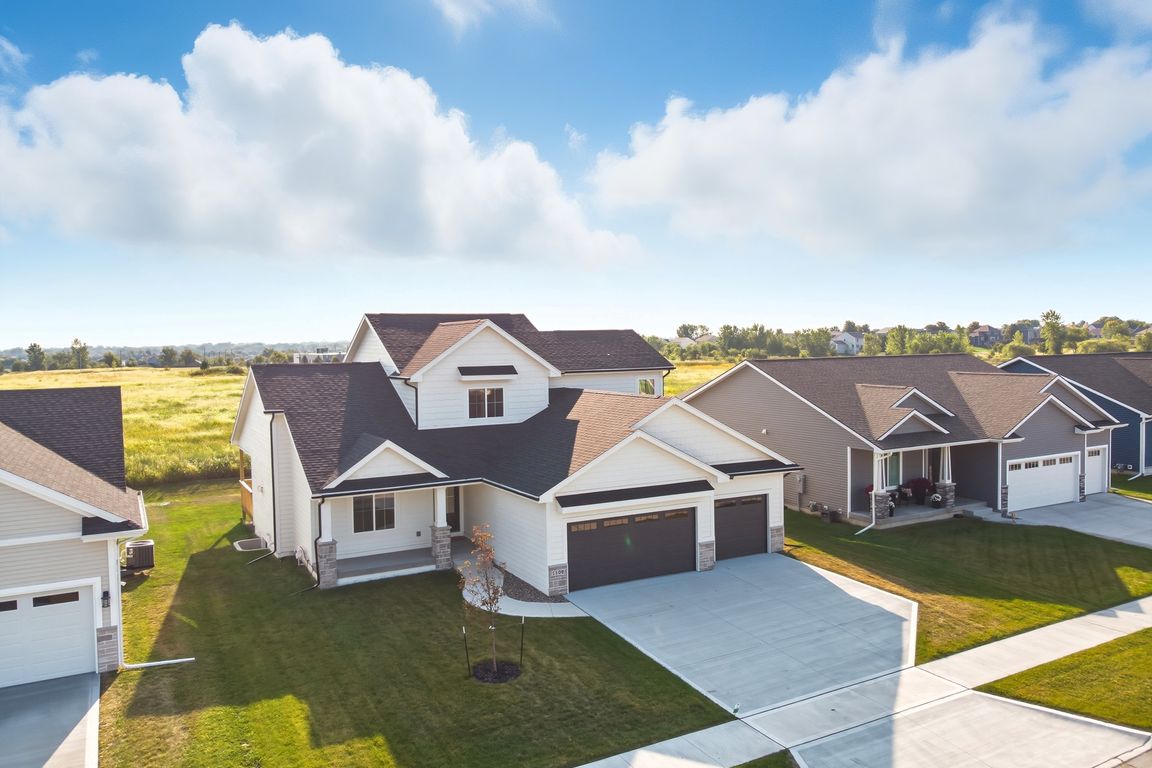
New constructionPrice cut: $30K (12/9)
$595,000
5beds
2,682sqft
1109 NW Jackson Dr, Ankeny, IA 50023
5beds
2,682sqft
Single family residence
Built in 2024
9,713 sqft
3 Attached garage spaces
$222 price/sqft
$200 annually HOA fee
What's special
Gas fireplaceSerene open fieldsPicturesque churchPrivate covered deckGorgeous hardwood flooringHidden walk-in pantryCustom built-ins
This exquisite residence surpasses new construction, blending timeless elegance with modern sophistication. Step inside to discover gorgeous hardwood flooring throughout (excluding bathrooms and basement), creating a seamless flow of warmth and luxury. The main floor primary suite is a sanctuary of indulgence, featuring a spa-inspired bath with a soaking tub, designer tile ...
- 89 days |
- 718 |
- 35 |
Likely to sell faster than
Source: DMMLS,MLS#: 726050 Originating MLS: Des Moines Area Association of REALTORS
Originating MLS: Des Moines Area Association of REALTORS
Travel times
Kitchen
Primary Bedroom
Bedroom
Zillow last checked: 8 hours ago
Listing updated: 8 hours ago
Listed by:
Kathy Swanson (515)778-3638,
RE/MAX Concepts
Source: DMMLS,MLS#: 726050 Originating MLS: Des Moines Area Association of REALTORS
Originating MLS: Des Moines Area Association of REALTORS
Facts & features
Interior
Bedrooms & bathrooms
- Bedrooms: 5
- Bathrooms: 4
- Full bathrooms: 3
- 1/2 bathrooms: 1
- Main level bedrooms: 1
Heating
- Forced Air, Gas, Natural Gas
Cooling
- Central Air
Appliances
- Included: Dryer, Dishwasher, Microwave, Refrigerator, Stove, Washer
- Laundry: Main Level
Features
- Dining Area, Eat-in Kitchen, Cable TV
- Flooring: Carpet, Hardwood, Tile
- Basement: Egress Windows
- Number of fireplaces: 1
- Fireplace features: Gas Log
Interior area
- Total structure area: 2,682
- Total interior livable area: 2,682 sqft
- Finished area below ground: 959
Video & virtual tour
Property
Parking
- Total spaces: 3
- Parking features: Attached, Garage, Three Car Garage
- Attached garage spaces: 3
Features
- Levels: One and One Half
- Stories: 1.5
- Patio & porch: Covered, Deck
- Exterior features: Deck
Lot
- Size: 9,713.88 Square Feet
- Dimensions: 70 x 138
- Features: Rectangular Lot
Details
- Parcel number: 18100014071024
- Zoning: PUD
Construction
Type & style
- Home type: SingleFamily
- Architectural style: One and One Half Story
- Property subtype: Single Family Residence
Materials
- Cement Siding, Stone
- Foundation: Poured
- Roof: Asphalt,Shingle
Condition
- New Construction
- New construction: Yes
- Year built: 2024
Utilities & green energy
- Sewer: Public Sewer
- Water: Public
Community & HOA
Community
- Security: Smoke Detector(s)
HOA
- Has HOA: Yes
- HOA fee: $200 annually
- HOA name: Grove Landing HOA
- Second HOA name: Stanbrough
- Second HOA phone: 515-334-3345
Location
- Region: Ankeny
Financial & listing details
- Price per square foot: $222/sqft
- Tax assessed value: $480
- Annual tax amount: $10,087
- Date on market: 9/11/2025
- Cumulative days on market: 89 days
- Listing terms: Cash,Conventional,Contract,FHA,VA Loan
- Road surface type: Concrete