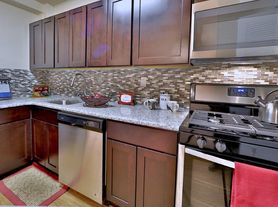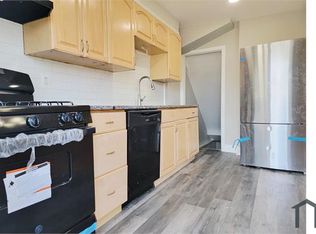Completely Renovated 4BR/3BA Townhouse-Style Condo in Prime Catonsville Location! Welcome to 1109 Pomelo Ct #1109 a beautifully renovated 4-bedroom, 3-bath home tucked away on a peaceful cul-de-sac in Catonsville, just steps from Patapsco Valley State Park. Enjoy the serenity of a low-traffic dead-end street while still being minutes from everything shopping, dining, car dealerships, Home Depot, and more. This spacious three-level home features brand-new flooring throughout, fresh recessed lighting on the main level, and a modern open-concept layout connecting the kitchen and living area. The updated kitchen includes sleek quartz countertops, a new dishwasher, and a new stove, perfect for both daily living and entertaining. The fully finished lower level offers a cozy fireplace, one bedroom, a full bathroom, a brand-new water heater and HVAC compressor, a new washer, and a functional dryer making it ideal for guests or extended family. Upstairs, you'll find three more generously sized bedrooms and two full bathrooms. The primary suite is a true retreat, boasting a vaulted ceiling, walk-in closet, double vanities, and its own private bath. Additional highlights include two assigned parking spots, ample visitor parking, and a well-maintained, quiet community. Please use this application link.
Townhouse for rent
$3,000/mo
1109 Pomelo Ct #1109, Catonsville, MD 21228
4beds
1,972sqft
Price may not include required fees and charges.
Townhouse
Available now
Cats, dogs OK
Central air, electric
-- Laundry
Assigned parking
Natural gas, central, heat pump, fireplace
What's special
Cozy fireplaceModern open-concept layoutWalk-in closetDouble vanitiesVaulted ceilingPeaceful cul-de-sacSleek quartz countertops
- 26 days |
- -- |
- -- |
Travel times
Looking to buy when your lease ends?
Consider a first-time homebuyer savings account designed to grow your down payment with up to a 6% match & a competitive APY.
Facts & features
Interior
Bedrooms & bathrooms
- Bedrooms: 4
- Bathrooms: 3
- Full bathrooms: 3
Heating
- Natural Gas, Central, Heat Pump, Fireplace
Cooling
- Central Air, Electric
Features
- Dining Area, Floor Plan - Traditional, Kitchen - Table Space, Walk In Closet
- Has basement: Yes
- Has fireplace: Yes
Interior area
- Total interior livable area: 1,972 sqft
Property
Parking
- Parking features: Assigned, Parking Lot
Features
- Exterior features: Contact manager
Construction
Type & style
- Home type: Townhouse
- Architectural style: Colonial
- Property subtype: Townhouse
Condition
- Year built: 2006
Building
Management
- Pets allowed: Yes
Community & HOA
Location
- Region: Catonsville
Financial & listing details
- Lease term: Contact For Details
Price history
| Date | Event | Price |
|---|---|---|
| 10/8/2025 | Listed for rent | $3,000$2/sqft |
Source: Bright MLS #MDBC2142604 | ||

