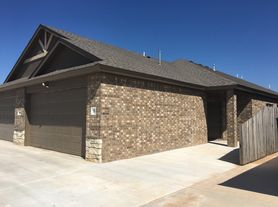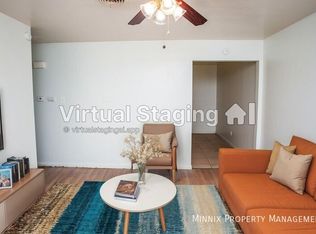Welcome to 1109 Preston Trails, a recently constructed duplex located in the heart of Wolfforth, TX.
Home Features:
- Recent construction with a fresh, modern layout
- Elegant granite countertops in a functional, open kitchen
- Isolated primary suite for added privacy and relaxation
- Spacious closets for all your storage needs
- Vinyl plank flooring in living areas
- Carpeted flooring in bedrooms
- 2-car garage offering secure parking and extra space
- Low maintenance xeriscape landscaping
- Central heat & air
- Ceiling fans
- Washer/dryer connections
- Smooth-top electric range
- Built-in microwave
Lease Terms:
- Available for 10 to 24 month leases
- Shorter terms may be available (with short-term lease fee)
- Vacant homes held no more than 30 days with deposit
- Renter's insurance required
- Security deposit: $1,000 or ask about our deposit alternative
Pet Policy:
- Pets welcome
- $250 one-time, non-refundable fee (covers up to 3 pets)
- $250 pet deposit per pet (with restrictions)
- Service/ESA animals welcome per Fair Housing Guidelines
$25 Resident Benefits Package (Not included in advertised rental rate) includes:
- Move-in concierge services
- Security deposit alternative
- Flex Pay rent on your terms
- Home Assistant by Latchel; 24/7 troubleshooting, cleaning, pest control, handyman services & more
- $1,000 accidental damage coverage
- Credit building and rewards through Pinata
- Free ACH rent payments
- Quarterly HVAC filter delivery
Amenities: Frenship ISD Stove Fenced Yard Pet Friendly Ceiling Fans Central Heat & Air Washer/Dryer Connections Oven Attached Garage Renter's Insurance Required
Office Hours:
Monday thru Thursday: 8:00 AM to 5:30 PM
Friday: 8:00 AM to 3:00 PM
Closed Saturday & Sunday
Townhouse for rent
$1,350/mo
1109 Preston Trl, Wolfforth, TX 79382
3beds
1,489sqft
Price may not include required fees and charges.
Townhouse
Available now
-- Pets
-- A/C
-- Laundry
Attached garage parking
-- Heating
What's special
Fresh modern layoutFenced yardCarpeted flooringVinyl plank flooringLow maintenance xeriscape landscapingElegant granite countertopsOpen kitchen
- 3 days |
- -- |
- -- |
Learn more about the building:
Travel times
Looking to buy when your lease ends?
Consider a first-time homebuyer savings account designed to grow your down payment with up to a 6% match & a competitive APY.
Facts & features
Interior
Bedrooms & bathrooms
- Bedrooms: 3
- Bathrooms: 2
- Full bathrooms: 2
Appliances
- Included: Microwave, Range
Features
- Flooring: Linoleum/Vinyl
Interior area
- Total interior livable area: 1,489 sqft
Property
Parking
- Parking features: Attached
- Has attached garage: Yes
- Details: Contact manager
Features
- Exterior features: 2 Bathrooms, 3 Bedrooms, Carpeted Bedrooms, Granite Countertops, Open Layout, Recently Constructed, Utilities Not Included
Details
- Parcel number: R325468
Construction
Type & style
- Home type: Townhouse
- Property subtype: Townhouse
Community & HOA
Location
- Region: Wolfforth
Financial & listing details
- Lease term: Contact For Details
Price history
| Date | Event | Price |
|---|---|---|
| 11/11/2025 | Price change | $1,350-2.5%$1/sqft |
Source: Zillow Rentals | ||
| 11/10/2025 | Listed for rent | $1,385+6.5%$1/sqft |
Source: Zillow Rentals | ||
| 10/7/2020 | Listing removed | $1,300$1/sqft |
Source: LubbockHomes.Info #202008262 | ||
| 9/10/2020 | Price change | $1,300-3.7%$1/sqft |
Source: LubbockHomes.Info #202008262 | ||
| 8/21/2020 | Listed for rent | $1,350+8%$1/sqft |
Source: LubbockHomes.Info #202008262 | ||

