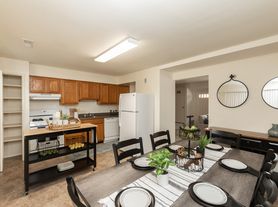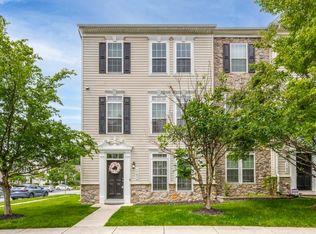Beautiful 3 Bedroom / 2.5 Bathroom Townhouse in Severn! Step into the lower level where it includes quick access to the attached garage and a spacious den with hardwood flooring, great for an office setting. The main level offers plenty of space and shiny hardwood flooring throughout. The living room includes multiple windows to allow for some great natural lighting. Step over to the eat style kitchen and dining area where it is updated with top-of-the-line stainless steel appliances, great cabinet space, a pantry room, and granite countertops, including a kitchen island, great for prep time! Fire up the grill out on the wood deck with easy access through the kitchen. Upstairs, the master bedroom not only comes with a walk-in closet but also a full bathroom with dual vanity and standing shower enclosure! Two carpeted guest bedrooms sit close by with a full bathroom in one of the bedrooms.
Bonus Solar Panels to save on Utilities
Pets welcome with additional non refundable pet fee.
Application Qualifications: Minimum monthly income 3 times the tenant's portion of the monthly rent, acceptable rental history, acceptable credit history and acceptable criminal history. More specific information provided with the application.
All Bay Management Group residents are automatically enrolled in the Resident Benefits Package (RBP) for $39.95/month, which includes renters insurance, credit building to help boost your credit score with timely rent payments, $1M Identity Protection, HVAC air filter delivery (for applicable properties), move-in concierge service making utility connection and home service setup a breeze during your move-in, our best-in-class resident rewards program, and much more! The Resident Benefits Package is a voluntary program and may be terminated at any time, for any reason, upon thirty (30) days' written notice. Tenants that do not upload their own renters insurance to the Tenant portal 5 days prior to move in will be automatically included in the RBP and the renters insurance program. More details upon application.
Townhouse for rent
$2,700/mo
1109 Red Hawk Way, Severn, MD 21144
3beds
2,000sqft
Price may not include required fees and charges.
Townhouse
Available Fri Nov 21 2025
Cats, dogs OK
Ceiling fan
In unit laundry
Attached garage parking
-- Heating
What's special
Attached garageWood deckPantry roomGreat cabinet spaceGranite countertopsCarpeted guest bedroomsKitchen island
- 6 days
- on Zillow |
- -- |
- -- |
Travel times
Looking to buy when your lease ends?
Consider a first-time homebuyer savings account designed to grow your down payment with up to a 6% match & 3.83% APY.
Facts & features
Interior
Bedrooms & bathrooms
- Bedrooms: 3
- Bathrooms: 3
- Full bathrooms: 2
- 1/2 bathrooms: 1
Cooling
- Ceiling Fan
Appliances
- Included: Dishwasher, Dryer, Microwave, Range Oven, Refrigerator, Washer
- Laundry: In Unit
Features
- Ceiling Fan(s), Range/Oven, Walk In Closet
Interior area
- Total interior livable area: 2,000 sqft
Property
Parking
- Parking features: Attached
- Has attached garage: Yes
- Details: Contact manager
Features
- Exterior features: 2 Car Driveway, Availability 24 Hours, Breakfast Bar, Breakfast Island, Eat-in Kitchen, Kitchen/Dining Room Combo, Online Tenant Portal, Range/Oven, Solar Panels, Walk In Closet
Details
- Parcel number: 0442390234580
Construction
Type & style
- Home type: Townhouse
- Property subtype: Townhouse
Building
Management
- Pets allowed: Yes
Community & HOA
Location
- Region: Severn
Financial & listing details
- Lease term: Contact For Details
Price history
| Date | Event | Price |
|---|---|---|
| 9/29/2025 | Listed for rent | $2,700+1.9%$1/sqft |
Source: Zillow Rentals | ||
| 3/15/2024 | Listing removed | -- |
Source: Zillow Rentals | ||
| 2/19/2024 | Listed for rent | $2,650+6%$1/sqft |
Source: Zillow Rentals | ||
| 4/2/2022 | Listing removed | -- |
Source: Zillow Rental Network Premium | ||
| 3/15/2022 | Price change | $2,500-7.4%$1/sqft |
Source: Zillow Rental Network Premium | ||

