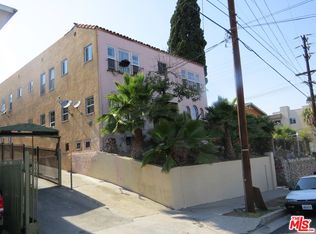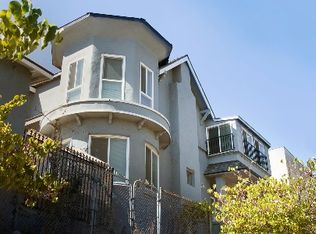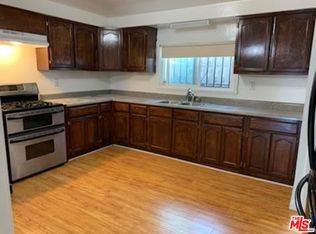Highly desired location and perfect for investor. Buyer to satisfy themselves regarding the current use, zoning and rent control, all other must confirm with the local city
This property is off market, which means it's not currently listed for sale or rent on Zillow. This may be different from what's available on other websites or public sources.


