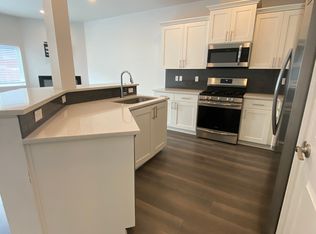Welcome to this delightful 3-bedroom, 2.5-bathroom home offering 1,547 square feet of comfortable and versatile living space. As you approach, a charming short black fence frames the inviting front patio, complete with mature bushes and a tree that create a serene outdoor setting perfect for enjoying your morning coffee or evening relaxation.
Step inside to discover a spacious, open-concept living room filled with natural light and anchored by an elegant electric fireplace in the corner, creating a cozy and welcoming atmosphere. The living area flows seamlessly into the kitchen, where a convenient bar provides extra seating for casual meals or entertaining guests.
The kitchen is equipped with modern stainless steel appliances, sleek tile countertops, and a smooth electric glass-top stove. Dark wooden cabinetry offers abundant storage, and the generous walk-in pantry ensures you have space for all your essentials. Across from the kitchen, an additional living space features large windows with views of the surrounding greenery, providing a bright and peaceful retreat.
A convenient half bathroom is located on the first floor, perfect for guests.
Upstairs, you'll find three spacious, carpeted bedrooms. The primary suite is bright and airy, featuring double French doors that open into the luxurious en suite bathroom. Enjoy a double vanity, step-in shower, and a large walk-in closet offering both comfort and practicality.
The second bedroom is generously sized with a classic closet, while the third bedroom impresses with vaulted ceilings and its own walk-in closet, making it perfect for guests, family, or a home office. A full bathroom is conveniently located between the second and third bedrooms.
This home also includes access to excellent community amenities, including a pool, gym, and clubhouseperfect for relaxing, staying active, or hosting gatherings.
With beautiful finishes, a flexible layout, and private outdoor space, this home offers the perfect blend of comfort, style, and convenience in a welcoming neighborhood setting.
Visit our website to apply and view other homes we have available!
Do you need property management services?
Maximize your income and cut your costs!
House for rent
$2,595/mo
1109 SE Alika Ave, Hillsboro, OR 97123
3beds
1,547sqft
Price may not include required fees and charges.
Single family residence
Available now
Cats, small dogs OK
Central air
In unit laundry
Attached garage parking
Fireplace
What's special
Modern stainless steel appliancesElegant electric fireplaceSleek tile countertopsFlexible layoutAdditional living spaceBeautiful finishesLarge walk-in closet
- 19 days
- on Zillow |
- -- |
- -- |
Travel times
Looking to buy when your lease ends?
Consider a first-time homebuyer savings account designed to grow your down payment with up to a 6% match & 4.15% APY.
Facts & features
Interior
Bedrooms & bathrooms
- Bedrooms: 3
- Bathrooms: 3
- Full bathrooms: 2
- 1/2 bathrooms: 1
Heating
- Fireplace
Cooling
- Central Air
Appliances
- Included: Dryer, Washer
- Laundry: In Unit
Features
- Walk In Closet
- Has fireplace: Yes
Interior area
- Total interior livable area: 1,547 sqft
Video & virtual tour
Property
Parking
- Parking features: Attached
- Has attached garage: Yes
- Details: Contact manager
Features
- Exterior features: Walk In Closet
- Has private pool: Yes
Details
- Parcel number: 1S206DD25700
Construction
Type & style
- Home type: SingleFamily
- Property subtype: Single Family Residence
Community & HOA
Community
- Features: Fitness Center
HOA
- Amenities included: Fitness Center, Pool
Location
- Region: Hillsboro
Financial & listing details
- Lease term: Contact For Details
Price history
| Date | Event | Price |
|---|---|---|
| 8/6/2025 | Listed for rent | $2,595$2/sqft |
Source: Zillow Rentals | ||
| 5/13/2021 | Sold | $420,000+17.3%$271/sqft |
Source: | ||
| 4/6/2021 | Listed for sale | $358,200+11.3%$232/sqft |
Source: Zillow Offers | ||
| 3/22/2021 | Sold | $321,700+37.6%$208/sqft |
Source: Public Record | ||
| 8/25/2006 | Sold | $233,786$151/sqft |
Source: Public Record | ||
![[object Object]](https://photos.zillowstatic.com/fp/55074102b78c0823a1080ba4daa40ad3-p_i.jpg)
