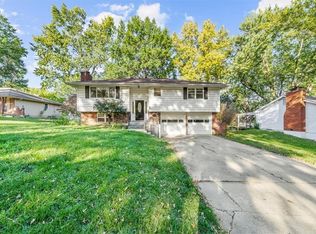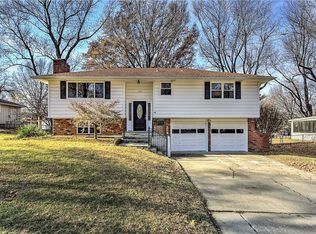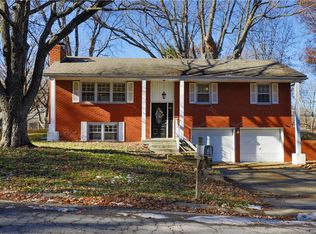Sold
Price Unknown
1109 SW 14th Street Ter, Blue Springs, MO 64015
3beds
1,550sqft
Single Family Residence
Built in 1968
0.27 Acres Lot
$250,100 Zestimate®
$--/sqft
$2,006 Estimated rent
Home value
$250,100
$225,000 - $278,000
$2,006/mo
Zestimate® history
Loading...
Owner options
Explore your selling options
What's special
Charming 3-Bedroom Home on Corner Lot in Plaza Estates – Blue Springs, MO. Located in the sought-after Plaza Estates subdivision, this 3-bedroom, 2-bathroom ranch-style home offers a fantastic opportunity for first-time buyers or investors. With approximately 1,500 square feet of living space, this home features a spacious layout, main-level laundry, and solid bones ready for your personal touch. Inside, you’ll find a generous family room with hardwood floors beneath the carpet, vinyl windows throughout, and all kitchen appliances — including the washer — staying with the home. The original kitchen and bathrooms offer a blank slate for updates, while fresh paint and new carpet could quickly enhance the overall appeal.
Situated on a desirable corner lot, the property boasts a large, fully fenced backyard perfect for pets, play, or entertaining. The two-car garage and full, dry basement — already stubbed for an additional bathroom and featuring a private entrance — offer abundant space and potential for future finishing. This home is located within the highly rated Blue Springs School District and just minutes from shopping, dining, and Lake Jacomo, making it convenient and connected while still offering a quiet, neighborhood feel. Don't miss out on this solid starter home or excellent investment property — with a bit of TLC, this could be a real gem!
Zillow last checked: 8 hours ago
Listing updated: August 01, 2025 at 03:48pm
Listing Provided by:
Megan Diaz 913-486-4270,
KW KANSAS CITY METRO
Bought with:
Brad Harris, 2012041081
Chartwell Realty LLC
Source: Heartland MLS as distributed by MLS GRID,MLS#: 2555459
Facts & features
Interior
Bedrooms & bathrooms
- Bedrooms: 3
- Bathrooms: 2
- Full bathrooms: 2
Primary bedroom
- Level: Main
Bedroom 2
- Level: Main
Bedroom 3
- Level: Main
Primary bathroom
- Level: Main
Bathroom 1
- Level: Main
Dining room
- Level: Main
Family room
- Level: Main
Kitchen
- Level: Main
Utility room
- Level: Main
Heating
- Natural Gas
Cooling
- Electric
Appliances
- Included: Refrigerator, Built-In Electric Oven
- Laundry: Laundry Room, Main Level
Features
- Basement: Full,Unfinished,Bath/Stubbed
- Number of fireplaces: 1
- Fireplace features: Family Room
Interior area
- Total structure area: 1,550
- Total interior livable area: 1,550 sqft
- Finished area above ground: 1,550
Property
Parking
- Total spaces: 2
- Parking features: Attached, Garage Faces Side
- Attached garage spaces: 2
Features
- Patio & porch: Patio
- Fencing: Metal
Lot
- Size: 0.27 Acres
- Features: City Limits, City Lot, Corner Lot
Details
- Parcel number: 42110051900000000
- Special conditions: As Is
Construction
Type & style
- Home type: SingleFamily
- Architectural style: Traditional
- Property subtype: Single Family Residence
Materials
- Brick/Mortar
- Roof: Composition
Condition
- Year built: 1968
Utilities & green energy
- Sewer: Public Sewer
- Water: Public
Community & neighborhood
Location
- Region: Blue Springs
- Subdivision: Plaza Estates
Other
Other facts
- Listing terms: Cash,Conventional
- Ownership: Private
Price history
| Date | Event | Price |
|---|---|---|
| 9/26/2025 | Listing removed | $2,200$1/sqft |
Source: Zillow Rentals | ||
| 9/16/2025 | Listed for rent | $2,200$1/sqft |
Source: Zillow Rentals | ||
| 8/1/2025 | Sold | -- |
Source: | ||
| 7/15/2025 | Pending sale | $230,000$148/sqft |
Source: | ||
| 6/23/2025 | Contingent | $230,000$148/sqft |
Source: | ||
Public tax history
Tax history is unavailable.
Neighborhood: 64015
Nearby schools
GreatSchools rating
- 4/10Franklin Smith Elementary SchoolGrades: K-5Distance: 0.2 mi
- 5/10Delta Woods Middle SchoolGrades: 6-8Distance: 4.1 mi
- 8/10Blue Springs South High SchoolGrades: 9-12Distance: 1.6 mi
Schools provided by the listing agent
- Elementary: Franklin Smith
- Middle: Moreland Ridge
- High: Blue Springs South
Source: Heartland MLS as distributed by MLS GRID. This data may not be complete. We recommend contacting the local school district to confirm school assignments for this home.
Get a cash offer in 3 minutes
Find out how much your home could sell for in as little as 3 minutes with a no-obligation cash offer.
Estimated market value
$250,100
Get a cash offer in 3 minutes
Find out how much your home could sell for in as little as 3 minutes with a no-obligation cash offer.
Estimated market value
$250,100


