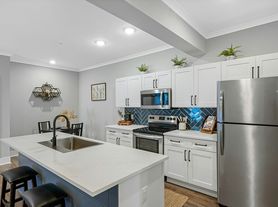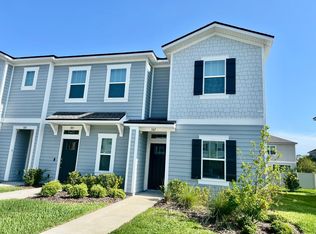Located in Northeast Jacksonville's established Saddlewood community, this spacious corner-lot home offers the perfect blend of comfort and convenience. Featuring 3 bedrooms, 2 full baths, a flex room, and an inviting family room with fireplace, this home has space for everyone.
The open kitchen includes a breakfast bar, eat-in nook, and brand-new appliances refrigerator, dishwasher, microwave, and stove all just installed! Enjoy a split floor plan with the private owner's suite on one side and two additional bedrooms with a shared bath on the other.
Additional highlights include a formal dining room, interior laundry room, and a two-car garage for easy everyday living.
Perfectly located just 5 minutes from River City Marketplace, UF North Hospital, VA Clinic, and the new Culver's restaurant, this home puts you close to everything!
--Tenant responsible for utilities and lawn care.
House for rent
$2,200/mo
1109 Seattle Slew Ln, Jacksonville, FL 32218
3beds
2,025sqft
Price may not include required fees and charges.
Singlefamily
Available now
Cats, dogs OK
Central air, electric
-- Laundry
2 Attached garage spaces parking
Electric, central, fireplace
What's special
Two-car garageBreakfast barSplit floor planFormal dining roomOpen kitchenInterior laundry room
- 14 days |
- -- |
- -- |
Travel times
Looking to buy when your lease ends?
Consider a first-time homebuyer savings account designed to grow your down payment with up to a 6% match & a competitive APY.
Facts & features
Interior
Bedrooms & bathrooms
- Bedrooms: 3
- Bathrooms: 2
- Full bathrooms: 2
Heating
- Electric, Central, Fireplace
Cooling
- Central Air, Electric
Appliances
- Included: Dishwasher, Microwave, Oven, Range, Refrigerator
Features
- Breakfast Bar, Eat-in Kitchen, Entrance Foyer, Primary Bathroom -Tub with Separate Shower, Split Bedrooms, Walk-In Closet(s)
- Has fireplace: Yes
Interior area
- Total interior livable area: 2,025 sqft
Property
Parking
- Total spaces: 2
- Parking features: Attached, Covered
- Has attached garage: Yes
- Details: Contact manager
Features
- Stories: 1
- Exterior features: Architecture Style: Traditional, Attached, Breakfast Bar, Eat-in Kitchen, Entrance Foyer, Heating system: Central, Heating: Electric, Patio, Playground, Primary Bathroom -Tub with Separate Shower, Split Bedrooms, Walk-In Closet(s), Wood Burning
Details
- Parcel number: 1068691130
Construction
Type & style
- Home type: SingleFamily
- Property subtype: SingleFamily
Condition
- Year built: 2002
Community & HOA
Community
- Features: Playground
Location
- Region: Jacksonville
Financial & listing details
- Lease term: 12 Months
Price history
| Date | Event | Price |
|---|---|---|
| 10/18/2025 | Listed for rent | $2,200+69.9%$1/sqft |
Source: realMLS #2113820 | ||
| 9/30/2017 | Listing removed | $1,295$1/sqft |
Source: LISA DUKE REALTY LLC #902424 | ||
| 9/26/2017 | Listed for rent | $1,295$1/sqft |
Source: Lisa Duke Realty, LLC | ||
| 10/3/2015 | Listing removed | $1,295$1/sqft |
Source: LISA DUKE REALTY LLC #789384 | ||
| 9/29/2015 | Listed for rent | $1,295$1/sqft |
Source: LISA DUKE REALTY LLC #789384 | ||

