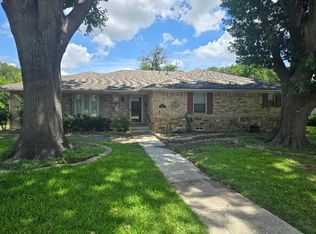This charming, well-cared-for Reszi home has a bright open floor plan. The kitchen overlooking the backyard boasts abundant natural light, crisp white cabinets, a dishwasher, range, and microwave, all open to the breakfast nook. The primary master bedroom with dual closets and ensuite bath features a separate shower and connects to the half bath, providing convenient access to dual vanities. There are 2 additional secondary bedrooms and a spacious, bright family room with vaulted ceilings and skylights. The secondary master bedroom, with a large updated ensuite full bath and walk-in closet, is currently used as a sewing and craft room but could easily serve as a game room, office, or media room. It also provides private access to the backyard. The home sits on a private lot with a large covered back patioperfect for entertaining guests. Recent renovations include full paint, new flooring, foundation repair, and replacement of all cast iron sewer lines. A must-see! Are you looking for additional homes in Richardson? Discover Your Next Home with Reszi No Deposit Required* Zero Deposit: Enjoy the convenience of moving in without the hassle of a traditional security deposit. Apply today to see if you qualify for this exclusive program! Washer and Dryer Included: All Reszi homes come equipped with a washer and dryer for your ultimate convenience. This package is $50 monthly. Reszident Benefits Package: Enhance your living experience with our comprehensive benefits package. For a complete list of benefits, please visit our website. This package is $50 monthly. For more detailed information on the Zero Deposit program, the Reszident Benefits Package, and other aspects of your potential new home, visit our website.
House for rent
$2,520/mo
1109 Shadyglen Cir, Richardson, TX 75081
4beds
1,472sqft
Price may not include required fees and charges.
Single family residence
Available now
Cats, dogs OK
-- A/C
In unit laundry
-- Parking
-- Heating
What's special
Bright open floor planPrivate lotSpacious bright family roomAbundant natural lightVaulted ceilingsKitchen overlooking the backyardWalk-in closet
- 32 days
- on Zillow |
- -- |
- -- |
Travel times
Add up to $600/yr to your down payment
Consider a first-time homebuyer savings account designed to grow your down payment with up to a 6% match & 4.15% APY.
Facts & features
Interior
Bedrooms & bathrooms
- Bedrooms: 4
- Bathrooms: 2
- Full bathrooms: 2
Appliances
- Included: Dryer, Washer
- Laundry: In Unit
Features
- Walk In Closet
Interior area
- Total interior livable area: 1,472 sqft
Property
Parking
- Details: Contact manager
Features
- Patio & porch: Patio
- Exterior features: , Walk In Closet
Details
- Parcel number: 42068500020200000
Construction
Type & style
- Home type: SingleFamily
- Property subtype: Single Family Residence
Community & HOA
Location
- Region: Richardson
Financial & listing details
- Lease term: 1 Year
Price history
| Date | Event | Price |
|---|---|---|
| 8/9/2025 | Price change | $2,520-1.9%$2/sqft |
Source: Zillow Rentals | ||
| 7/11/2025 | Listed for rent | $2,570+5.1%$2/sqft |
Source: Zillow Rentals | ||
| 7/12/2024 | Listing removed | -- |
Source: Zillow Rentals | ||
| 6/28/2024 | Price change | $2,445-2%$2/sqft |
Source: Zillow Rentals | ||
| 6/23/2024 | Price change | $2,495-3.9%$2/sqft |
Source: Zillow Rentals | ||
![[object Object]](https://photos.zillowstatic.com/fp/49115d14f844870418ee7b14f7698b51-p_i.jpg)
