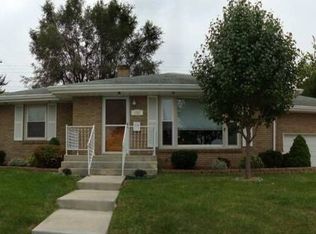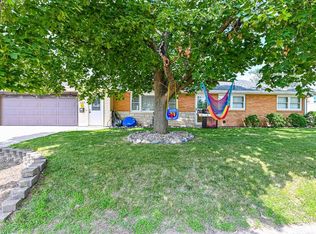Sold for $183,200
$183,200
1109 Sheridan Rd, Pekin, IL 61554
5beds
2,747sqft
Single Family Residence, Residential
Built in 1953
8,550 Square Feet Lot
$205,900 Zestimate®
$67/sqft
$2,181 Estimated rent
Home value
$205,900
$171,000 - $247,000
$2,181/mo
Zestimate® history
Loading...
Owner options
Explore your selling options
What's special
NEW PRICE! Ranch home at 1109 Sheridan Road with an inground pool. Plenty of time to enjoy the pool this summer! 1,427 finished sq. ft on main floor - 3 bedrooms and 1.5 baths. Smart thermostat. The main floor has cute kitchen with built-in pantry and LG appliances less than 4 years old. Built in pantry. French style refrigerator with 2 freezer areas and electric stove has bake/convection ovens with microwave above. Another 1300 finished sq. ft in basement set up for separate living if desired. Two bedrooms in basement do not have egress windows. Basement has entire kitchen with stove, sink, and new refrigerator, along with gas fireplace in Family Room, two bedrooms without egress windows, full bathroom, and a laundry room. With the house remains 2 stoves, 2 refrigerators, 1 built in microwave, 2 wash machines/2 dryers. One set, full size, in basement (dryer is new) and off of kitchen on main floor is stackable w/d, and 1 owned water softener. Internet access security cameras remain. Pool equipment including safety cover remains. Covered deck and fenced-in backyard area mostly concrete around pool or wood deck with a bit of grass for pets. Dewatering system and replacement windows within last four years. Condition of Premises only sold "AS-IS Condition (No Inspections). To seller's knowledge all appliances/mechanicals work except pool heater. Not warranting any appliances/mechanicals.
Zillow last checked: 8 hours ago
Listing updated: August 04, 2024 at 01:20pm
Listed by:
Janelle Clark Office:309-925-5000,
Sunflower Real Estate Group, LLC
Bought with:
Shelly Rigelwood, 471016696
Jim Maloof Realty, Inc.
Source: RMLS Alliance,MLS#: PA1251120 Originating MLS: Peoria Area Association of Realtors
Originating MLS: Peoria Area Association of Realtors

Facts & features
Interior
Bedrooms & bathrooms
- Bedrooms: 5
- Bathrooms: 3
- Full bathrooms: 2
- 1/2 bathrooms: 1
Bedroom 1
- Level: Main
- Dimensions: 13ft 2in x 12ft 5in
Bedroom 2
- Level: Main
- Dimensions: 12ft 6in x 10ft 8in
Bedroom 3
- Level: Main
- Dimensions: 14ft 6in x 10ft 0in
Bedroom 4
- Level: Basement
- Dimensions: 11ft 8in x 10ft 6in
Bedroom 5
- Level: Basement
- Dimensions: 11ft 5in x 8ft 2in
Other
- Level: Main
- Dimensions: 12ft 0in x 12ft 5in
Other
- Area: 1320
Family room
- Level: Basement
- Dimensions: 29ft 5in x 18ft 11in
Kitchen
- Level: Main
- Dimensions: 14ft 6in x 11ft 3in
Laundry
- Level: Basement
- Dimensions: 7ft 1in x 7ft 2in
Living room
- Level: Main
- Dimensions: 20ft 0in x 18ft 0in
Main level
- Area: 1427
Heating
- Forced Air
Cooling
- Central Air
Appliances
- Included: Disposal, Dryer, Range Hood, Microwave, Other, Range, Refrigerator, Washer, Water Softener Owned, Gas Water Heater
Features
- Ceiling Fan(s), High Speed Internet
- Windows: Replacement Windows, Blinds
- Basement: Finished
- Attic: Storage
- Number of fireplaces: 2
- Fireplace features: Family Room, Gas Starter, Gas Log, Living Room
Interior area
- Total structure area: 1,427
- Total interior livable area: 2,747 sqft
Property
Parking
- Total spaces: 1
- Parking features: Attached, On Street, Paved
- Attached garage spaces: 1
- Has uncovered spaces: Yes
- Details: Number Of Garage Remotes: 2
Features
- Patio & porch: Deck
- Pool features: In Ground
Lot
- Size: 8,550 sqft
- Dimensions: 90 x 95
- Features: Level
Details
- Parcel number: 040426416008
Construction
Type & style
- Home type: SingleFamily
- Architectural style: Ranch
- Property subtype: Single Family Residence, Residential
Materials
- Vinyl Siding
- Foundation: Brick/Mortar
- Roof: Shingle
Condition
- New construction: No
- Year built: 1953
Utilities & green energy
- Sewer: Public Sewer
- Water: Public
- Utilities for property: Cable Available
Community & neighborhood
Location
- Region: Pekin
- Subdivision: Suncrest
Price history
| Date | Event | Price |
|---|---|---|
| 8/1/2024 | Sold | $183,200-3.5%$67/sqft |
Source: | ||
| 7/6/2024 | Pending sale | $189,900$69/sqft |
Source: | ||
| 6/28/2024 | Price change | $189,900-2.6%$69/sqft |
Source: | ||
| 6/27/2024 | Price change | $194,900-2.5%$71/sqft |
Source: | ||
| 6/20/2024 | Listed for sale | $199,900+29.8%$73/sqft |
Source: | ||
Public tax history
| Year | Property taxes | Tax assessment |
|---|---|---|
| 2024 | $2,586 -30.5% | $52,330 +7.7% |
| 2023 | $3,719 +7.9% | $48,590 +7.2% |
| 2022 | $3,448 +2.6% | $45,310 +2.2% |
Find assessor info on the county website
Neighborhood: 61554
Nearby schools
GreatSchools rating
- 5/10C B Smith Elementary SchoolGrades: K-3Distance: 0.2 mi
- 3/10Edison Junior High SchoolGrades: 7-8Distance: 0.2 mi
- 6/10Pekin Community High SchoolGrades: 9-12Distance: 1.6 mi
Schools provided by the listing agent
- High: Pekin Community
Source: RMLS Alliance. This data may not be complete. We recommend contacting the local school district to confirm school assignments for this home.
Get pre-qualified for a loan
At Zillow Home Loans, we can pre-qualify you in as little as 5 minutes with no impact to your credit score.An equal housing lender. NMLS #10287.

