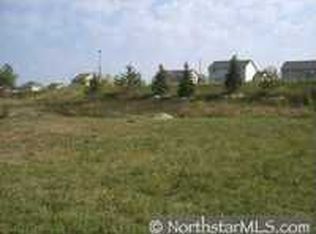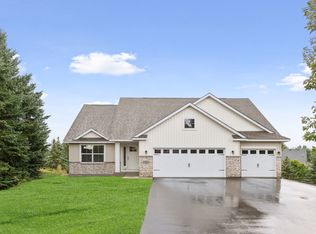Closed
$515,000
1109 Stonebridge Path, Jordan, MN 55352
5beds
2,910sqft
Single Family Residence
Built in 2014
0.43 Acres Lot
$526,500 Zestimate®
$177/sqft
$2,854 Estimated rent
Home value
$526,500
$484,000 - $569,000
$2,854/mo
Zestimate® history
Loading...
Owner options
Explore your selling options
What's special
This exceptionally well maintained home inside and out is ready and waiting for you to move in. The home offers large primary on suite, with 3 additional bedrooms on the upper level and a separate laundry room. The kitchen offers a very large center island with seating, walk in pantry, stainless steel appliances and ample counter space for all your needs. The spacious rear foyer gives plenty of space as you enter the home from the 3 car finished garage. In the finished lower level the large rec room and game room gives you all the space you need for entertaining. There is also a 5th bedroom/workout room along with a future roughed in future bathroom . The exterior of the home will not disappoint you with the 42'x16' custom paver patio, large well built 14x12 shed matching the exterior of the home, and plenty of yard space for all you desire. This home is as nice as the pictures show it is!
Zillow last checked: 8 hours ago
Listing updated: May 06, 2025 at 04:25pm
Listed by:
Steve McDonald 612-910-2955,
Re/Max Advantage Plus
Bought with:
Judy Lindemeier
Real Broker, LLC
Source: NorthstarMLS as distributed by MLS GRID,MLS#: 6651346
Facts & features
Interior
Bedrooms & bathrooms
- Bedrooms: 5
- Bathrooms: 3
- Full bathrooms: 2
- 1/2 bathrooms: 1
Bedroom 1
- Level: Upper
- Area: 195.75 Square Feet
- Dimensions: 14.5x13.5
Bedroom 2
- Level: Upper
- Area: 110 Square Feet
- Dimensions: 11x10
Bedroom 3
- Level: Upper
- Area: 132 Square Feet
- Dimensions: 12x11
Bedroom 4
- Level: Upper
- Area: 141.75 Square Feet
- Dimensions: 10.5x13.5
Bedroom 5
- Level: Lower
- Area: 182 Square Feet
- Dimensions: 13x14
Primary bathroom
- Level: Upper
- Area: 80.75 Square Feet
- Dimensions: 9.5x8.5
Bathroom
- Level: Upper
- Area: 40 Square Feet
- Dimensions: 5x8
Family room
- Level: Main
- Area: 294.5 Square Feet
- Dimensions: 19x15.5
Kitchen
- Area: 341 Square Feet
- Dimensions: 22x15.5
Laundry
- Level: Upper
- Area: 39 Square Feet
- Dimensions: 6x6.5
Mud room
- Level: Main
- Area: 78.75 Square Feet
- Dimensions: 7.5x10.5
Office
- Level: Main
- Area: 115 Square Feet
- Dimensions: 10x11.5
Recreation room
- Level: Lower
- Area: 384.25 Square Feet
- Dimensions: 26.5x14.5
Heating
- Forced Air
Cooling
- Central Air
Appliances
- Included: Dryer, Microwave, Range, Refrigerator, Stainless Steel Appliance(s), Washer
Features
- Basement: Drainage System,8 ft+ Pour,Finished
- Number of fireplaces: 1
- Fireplace features: Family Room, Gas
Interior area
- Total structure area: 2,910
- Total interior livable area: 2,910 sqft
- Finished area above ground: 2,189
- Finished area below ground: 721
Property
Parking
- Total spaces: 3
- Parking features: Attached
- Attached garage spaces: 3
- Details: Garage Dimensions (30x24), Garage Door Height (7), Garage Door Width (16)
Accessibility
- Accessibility features: None
Features
- Levels: Two
- Stories: 2
- Patio & porch: Front Porch, Patio
- Pool features: None
- Fencing: None
Lot
- Size: 0.43 Acres
- Dimensions: 188 x 44 x 127 x 154 x 26 x 33
- Features: Wooded
Details
- Additional structures: Storage Shed
- Foundation area: 900
- Parcel number: 220750140
- Zoning description: Residential-Single Family
Construction
Type & style
- Home type: SingleFamily
- Property subtype: Single Family Residence
Materials
- Brick/Stone, Fiber Board, Vinyl Siding, Frame
- Roof: Age Over 8 Years
Condition
- Age of Property: 11
- New construction: No
- Year built: 2014
Utilities & green energy
- Electric: Circuit Breakers
- Gas: Natural Gas
- Sewer: City Sewer/Connected
- Water: City Water/Connected
Community & neighborhood
Location
- Region: Jordan
- Subdivision: Stonebridge Of Jordan
HOA & financial
HOA
- Has HOA: No
Price history
| Date | Event | Price |
|---|---|---|
| 4/28/2025 | Sold | $515,000+3%$177/sqft |
Source: | ||
| 4/2/2025 | Pending sale | $499,900$172/sqft |
Source: | ||
| 3/28/2025 | Listed for sale | $499,900+66.4%$172/sqft |
Source: | ||
| 8/7/2014 | Sold | $300,357-20.3%$103/sqft |
Source: Public Record Report a problem | ||
| 10/8/2010 | Listing removed | $376,779$129/sqft |
Source: Tradition Realty L.L.C. #3844079 Report a problem | ||
Public tax history
| Year | Property taxes | Tax assessment |
|---|---|---|
| 2025 | $5,974 +4% | $454,500 -3.7% |
| 2024 | $5,742 +5.5% | $472,100 +7.3% |
| 2023 | $5,444 +1.4% | $440,100 -2.5% |
Find assessor info on the county website
Neighborhood: 55352
Nearby schools
GreatSchools rating
- 7/10Jordan Elementary SchoolGrades: PK-4Distance: 0.7 mi
- 7/10Jordan High SchoolGrades: 8-12Distance: 0.7 mi
- 8/10Jordan Middle SchoolGrades: 5-8Distance: 0.8 mi
Get a cash offer in 3 minutes
Find out how much your home could sell for in as little as 3 minutes with a no-obligation cash offer.
Estimated market value$526,500
Get a cash offer in 3 minutes
Find out how much your home could sell for in as little as 3 minutes with a no-obligation cash offer.
Estimated market value
$526,500

