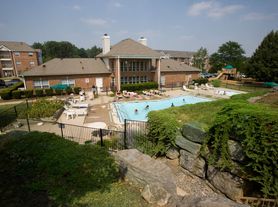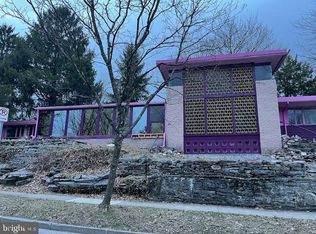Welcome to 1109 Teaberry Lane! A charming townhome within Evergreen Homeowner's Association. Containing over 1,500 square feet of living space, this townhome features two bedrooms, 1.5 bathrooms, kitchen, dining room, living room, finished basement, washer and dryer, rear deck, back yard area, and private parking. Just minutes from PSU and a numerous amount of shopping centers and restaurants.
Rent fee is $1,850 per month, with a one-time $1,850 security deposit. Tenant pays for their electricity, water, and sewer at the time that the bills become due. Tenant will be responsible for any late fees that ensue. No pets. Trash is included.
Townhouse for rent
Accepts Zillow applications
$1,850/mo
1109 Teaberry Ln, State College, PA 16803
2beds
1,580sqft
Price may not include required fees and charges.
Townhouse
Available now
No pets
Window unit
In unit laundry
Off street parking
Baseboard
What's special
Finished basementPrivate parkingDining roomWasher and dryerRear deckTwo bedrooms
- 38 days |
- -- |
- -- |
Travel times
Facts & features
Interior
Bedrooms & bathrooms
- Bedrooms: 2
- Bathrooms: 2
- Full bathrooms: 1
- 1/2 bathrooms: 1
Heating
- Baseboard
Cooling
- Window Unit
Appliances
- Included: Dishwasher, Dryer, Microwave, Oven, Refrigerator, Washer
- Laundry: In Unit
Features
- Flooring: Hardwood
- Has basement: Yes
Interior area
- Total interior livable area: 1,580 sqft
Property
Parking
- Parking features: Off Street
- Details: Contact manager
Features
- Patio & porch: Deck
- Exterior features: Electricity not included in rent, Garbage included in rent, Heating system: Baseboard, Lawn, Sewage not included in rent, Water not included in rent
Details
- Parcel number: 240010161109
Construction
Type & style
- Home type: Townhouse
- Property subtype: Townhouse
Utilities & green energy
- Utilities for property: Garbage
Building
Management
- Pets allowed: No
Community & HOA
Location
- Region: State College
Financial & listing details
- Lease term: 1 Year
Price history
| Date | Event | Price |
|---|---|---|
| 10/1/2025 | Price change | $1,850-2.6%$1/sqft |
Source: Zillow Rentals | ||
| 9/8/2025 | Price change | $1,900-9.5%$1/sqft |
Source: Zillow Rentals | ||
| 8/30/2025 | Listed for rent | $2,100$1/sqft |
Source: Zillow Rentals | ||
| 8/29/2025 | Sold | $255,000-1.9%$161/sqft |
Source: | ||
| 7/21/2025 | Pending sale | $259,900$164/sqft |
Source: | ||

