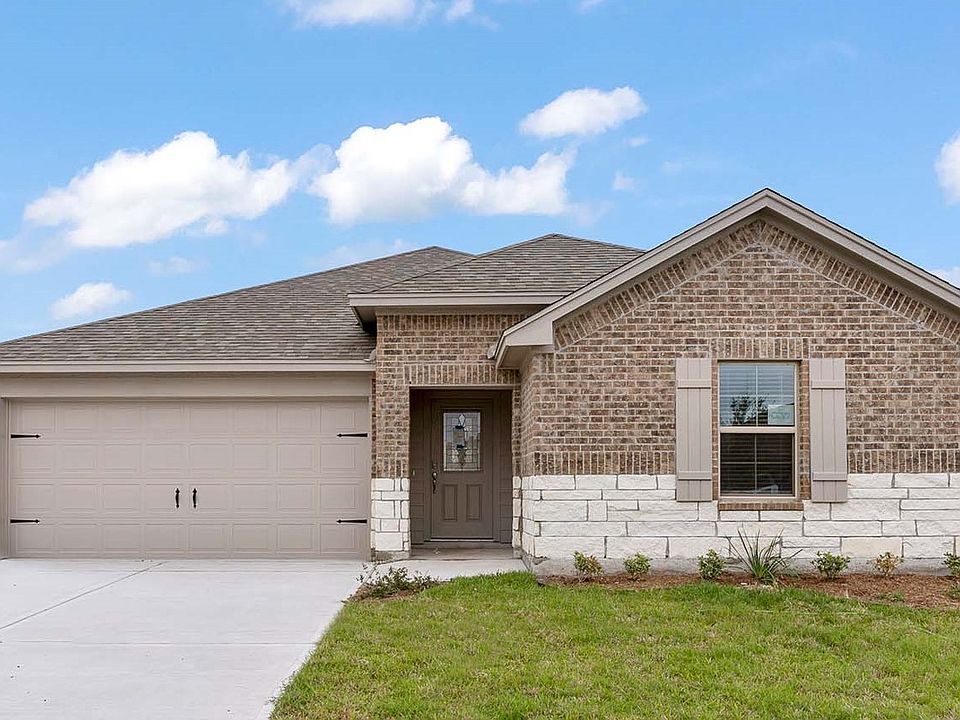The Elgin plan is a single-story, 4-bedroom, 2-bathroom home featuring approximately 1,612 square feet of living space. The welcoming foyer leads to the open concept kitchen and living area. The kitchen includes a breakfast bar with beautiful granite countertops, stainless-steel appliances, and corner pantry. Bedroom 4 is located just off the foyer, while bedrooms 2 & 3 are located off the main living area along with the bath 2 and utility room. Bedroom 1 features a sloped ceiling and attractive bathroom with spacious walk-in closet. The standard rear covered patio is located off the living room. You’ll enjoy added security in your new D.R. Horton home with our Home is Connected features. With D.R. Horton's simple buying process and ten-year limited warranty, there's no reason to wait! (Prices, plans, dimensions, specifications, features, incentives, and availability are subject to change without notice obligation)
Pending
$326,560
1109 Thames Chase Dr, Corpus Christi, TX 78415
4beds
1,612sqft
Single Family Residence
Built in 2024
7,847 Square Feet Lot
$-- Zestimate®
$203/sqft
$20/mo HOA
What's special
Stainless-steel appliancesGranite countertopsRear covered patioSpacious walk-in closetOpen concept kitchenBreakfast barCorner pantry
Call: (361) 273-4217
- 100 days
- on Zillow |
- 34 |
- 0 |
Zillow last checked: 7 hours ago
Listing updated: May 08, 2025 at 08:44am
Listed by:
Gino Montalvo 361-774-1538,
Mirabal Montalvo & Associates,
Chris Montalvo 361-765-1725,
Mirabal Montalvo & Associates
Source: South Texas MLS,MLS#: 458210 Originating MLS: Corpus Christi
Originating MLS: Corpus Christi
Travel times
Schedule tour
Select your preferred tour type — either in-person or real-time video tour — then discuss available options with the builder representative you're connected with.
Facts & features
Interior
Bedrooms & bathrooms
- Bedrooms: 4
- Bathrooms: 2
- Full bathrooms: 2
Heating
- Central, Electric
Cooling
- Central Air
Appliances
- Included: Dishwasher, Free-Standing Range, Microwave
- Laundry: Washer Hookup, Dryer Hookup
Features
- Air Filtration, Open Floorplan, Split Bedrooms, Kitchen Island
- Flooring: Carpet, Ceramic Tile
- Has fireplace: No
Interior area
- Total structure area: 1,612
- Total interior livable area: 1,612 sqft
Video & virtual tour
Property
Parking
- Total spaces: 2
- Parking features: Attached, Garage
- Attached garage spaces: 2
Features
- Levels: One
- Stories: 1
- Patio & porch: Covered, Patio
- Pool features: None
- Fencing: Wood
Lot
- Size: 7,847 Square Feet
- Features: Other
Details
- Parcel number: 605464
Construction
Type & style
- Home type: SingleFamily
- Property subtype: Single Family Residence
Materials
- Brick, HardiPlank Type
- Foundation: Slab
- Roof: Shingle
Condition
- Under Construction
- New construction: Yes
- Year built: 2024
Details
- Builder name: D.R. Horton
Utilities & green energy
- Sewer: Public Sewer
- Water: Public
- Utilities for property: Sewer Available, Water Available
Community & HOA
Community
- Security: Smoke Detector(s)
- Subdivision: London Towne
HOA
- Has HOA: Yes
- Amenities included: Other
- Services included: Other
- HOA fee: $240 annually
Location
- Region: Corpus Christi
Financial & listing details
- Price per square foot: $203/sqft
- Tax assessed value: $52,732
- Annual tax amount: $1,257
- Date on market: 4/25/2025
- Listing agreement: Exclusive Right With Exception
- Listing terms: Cash,Conventional,FHA,VA Loan
About the community
Welcome to London Towne, a delightful London community featuring beautifully designed new homes in Corpus Christi, Texas. Our homes offer 3-4 spacious bedrooms and 2-3 bathrooms, with convenient two-car garages. Choose from seven distinct floorplans, ranging from 1,412 to 2,174 square feet, ensuring that there is a perfect home for every family. Each residence boasts a brick front, showcasing timeless elegance and durability.
London Towne is designed with your convenience and comfort in mind. As a resident, you will enjoy the benefits of a well-managed Homeowners Association (HOA), a scenic community park, and a comprehensive landscaping package that includes two trees, full sod, and a full fence. Our homes come with a one-year warranty and undergo third-party independent inspections throughout the building process, ensuring the highest standards of quality and safety. Embrace the future with smart home technology integrated into every home, and delight in luxurious interiors featuring quartz countertops, a corner pantry, an island kitchen, and stainless-steel appliances including a gas range. The primary bath offers a walk-in closet and a walk-in shower for your relaxation and convenience.
Located within the highly regarded London Independent School District (ISD), London Towne is just 15 minutes from downtown, providing easy access to work and entertainment. Enjoy leisurely weekends with a short 20-minute drive to North Beach or a visit to The Texas State Aquarium. London Towne offers an ideal blend of serene suburban living with proximity to urban amenities, making it the perfect place to call home.
Source: DR Horton

