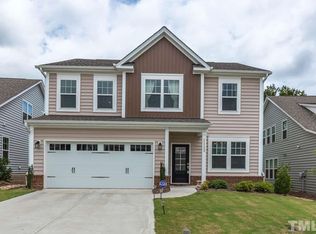Sold for $575,000 on 08/15/25
$575,000
1109 Timbercut Dr, Durham, NC 27703
3beds
3,067sqft
Single Family Residence, Residential
Built in 2018
7,405.2 Square Feet Lot
$564,400 Zestimate®
$187/sqft
$2,557 Estimated rent
Home value
$564,400
$531,000 - $598,000
$2,557/mo
Zestimate® history
Loading...
Owner options
Explore your selling options
What's special
BACK ON MARKET! Due to personal circumstances the buyer had to terminate. This meticulously maintained 3 bedroom, 2.5-bath PLUS office and flex room on the first floor! This home offers the perfect balance of elegance and functionality. Step into a bright, open-concept layout featuring a spacious white kitchen featuring a gas cooktop, walk in pantry, large island, eat-in dining area, seamlessly flowing into the family room. The main level boasts a private home office, perfect for remote work, and a convenient 1st floor bedroom. Upstairs, a spacious loft area awaits, offering plenty of room for relaxation or entertainment. You'll also find three additional bedrooms, a jack and jill bath as well as a thoughtfully designed laundry with a wet sink, and an owner's suite complete with a luxurious soaking tub, oversized shower, and abundant natural light. Additional features include: • No carpet—sleek, low-maintenance flooring throughout! • Extra windows for enhanced natural lighting • A screened-in porch overlooking serene views, perfect for enjoying quiet mornings or evening gatherings. ~EV charging station in the garage! This home is truly a gem with its impeccable design, functional layout, and picturesque surroundings. Schedule your private showing today!
Zillow last checked: 8 hours ago
Listing updated: October 28, 2025 at 12:43am
Listed by:
Amy Huller 919-395-0220,
NextHome Turn Key Realty
Bought with:
Allie Parker, 296847
HODGE & KITTRELL SOTHEBYS INTE
Source: Doorify MLS,MLS#: 10071238
Facts & features
Interior
Bedrooms & bathrooms
- Bedrooms: 3
- Bathrooms: 3
- Full bathrooms: 2
- 1/2 bathrooms: 1
Heating
- Forced Air, Natural Gas
Cooling
- Central Air, Zoned
Appliances
- Included: Cooktop, Dishwasher, Disposal, Exhaust Fan, Gas Cooktop, Gas Water Heater, Microwave, Range Hood, Self Cleaning Oven, Stainless Steel Appliance(s), Oven
- Laundry: Laundry Room, Sink
Features
- Bathtub/Shower Combination, Built-in Features, Ceiling Fan(s), Eat-in Kitchen, Entrance Foyer, Kitchen Island, Open Floorplan, Pantry, Separate Shower, Smooth Ceilings, Soaking Tub, Walk-In Closet(s), Walk-In Shower, Water Closet
- Flooring: Vinyl, Tile
- Has fireplace: No
- Common walls with other units/homes: No Common Walls
Interior area
- Total structure area: 3,067
- Total interior livable area: 3,067 sqft
- Finished area above ground: 3,067
- Finished area below ground: 0
Property
Parking
- Total spaces: 4
- Parking features: Electric Vehicle Charging Station(s), Garage Door Opener, Kitchen Level
- Attached garage spaces: 2
- Uncovered spaces: 2
Features
- Levels: Two
- Stories: 2
- Exterior features: None
- Pool features: Community
- Has view: Yes
Lot
- Size: 7,405 sqft
- Features: Back Yard, Front Yard, Views
Details
- Parcel number: 222031
- Special conditions: Standard
Construction
Type & style
- Home type: SingleFamily
- Architectural style: Transitional
- Property subtype: Single Family Residence, Residential
Materials
- Vinyl Siding
- Foundation: Slab
- Roof: Shingle
Condition
- New construction: No
- Year built: 2018
Utilities & green energy
- Sewer: Public Sewer
- Water: Public
Community & neighborhood
Community
- Community features: Pool, Sidewalks, Street Lights
Location
- Region: Durham
- Subdivision: Andrews Chapel
HOA & financial
HOA
- Has HOA: Yes
- HOA fee: $84 monthly
- Amenities included: Playground, Pond Year Round, Pool, Recreation Facilities
- Services included: Unknown
Price history
| Date | Event | Price |
|---|---|---|
| 8/15/2025 | Sold | $575,000-6.5%$187/sqft |
Source: | ||
| 6/9/2025 | Pending sale | $615,000$201/sqft |
Source: | ||
| 6/4/2025 | Price change | $615,000-0.6%$201/sqft |
Source: | ||
| 5/12/2025 | Price change | $619,000-4.8%$202/sqft |
Source: | ||
| 5/8/2025 | Price change | $650,000+4%$212/sqft |
Source: | ||
Public tax history
| Year | Property taxes | Tax assessment |
|---|---|---|
| 2025 | $6,654 +18.9% | $671,230 +67.3% |
| 2024 | $5,596 +6.5% | $401,147 |
| 2023 | $5,255 +2.3% | $401,147 |
Find assessor info on the county website
Neighborhood: 27703
Nearby schools
GreatSchools rating
- 4/10Spring Valley Elementary SchoolGrades: PK-5Distance: 2.9 mi
- 5/10Neal MiddleGrades: 6-8Distance: 3.5 mi
- 1/10Southern School of Energy and SustainabilityGrades: 9-12Distance: 5.8 mi
Schools provided by the listing agent
- Elementary: Durham - Spring Valley
- Middle: Durham - Neal
- High: Durham - Southern
Source: Doorify MLS. This data may not be complete. We recommend contacting the local school district to confirm school assignments for this home.
Get a cash offer in 3 minutes
Find out how much your home could sell for in as little as 3 minutes with a no-obligation cash offer.
Estimated market value
$564,400
Get a cash offer in 3 minutes
Find out how much your home could sell for in as little as 3 minutes with a no-obligation cash offer.
Estimated market value
$564,400
