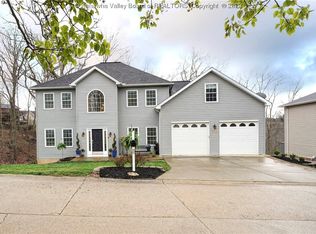Sold for $110,000 on 12/05/25
$110,000
1109 Timberview Dr, Charleston, WV 25314
3beds
3,100sqft
Single Family Residence
Built in 1973
0.56 Acres Lot
$-- Zestimate®
$35/sqft
$2,225 Estimated rent
Home value
Not available
Estimated sales range
Not available
$2,225/mo
Zestimate® history
Loading...
Owner options
Explore your selling options
What's special
Welcome to this 3 bedroom 2 1/2 bath home on a cul de sac street in the South Hills Area. This home is nestled around lots of trees and has lots of room for entertaining. Come see it today! Home is being sold as is. Measurements are estimated.
Zillow last checked: 8 hours ago
Listing updated: 15 hours ago
Listed by:
Laura Fields,
Exit Success Realty 304-350-1281
Bought with:
Angela Mayfield, 0027859
Better Homes and Gardens Real Estate Central
Source: KVBR,MLS#: 279552 Originating MLS: Kanawha Valley Board of REALTORS
Originating MLS: Kanawha Valley Board of REALTORS
Facts & features
Interior
Bedrooms & bathrooms
- Bedrooms: 3
- Bathrooms: 3
- Full bathrooms: 2
- 1/2 bathrooms: 1
Primary bedroom
- Description: Primary Bedroom
- Level: Lower
- Dimensions: 15x17
Bedroom 2
- Description: Bedroom 2
- Level: Lower
- Dimensions: 10x10
Bedroom 3
- Description: Bedroom 3
- Level: Lower
- Dimensions: 10x10
Den
- Description: Den
- Level: Main
- Dimensions: 18x16
Dining room
- Description: Dining Room
- Level: Main
- Dimensions: 7x8
Family room
- Description: Family Room
- Level: Main
Kitchen
- Description: Kitchen
- Level: Main
- Dimensions: 12x14
Living room
- Description: Living Room
- Level: Main
- Dimensions: 20x14
Heating
- Coal, Electric, Forced Air, Heat Pump, Wood
Cooling
- Central Air
Appliances
- Included: Dishwasher, Microwave, Refrigerator
Features
- Wood Burning Stove
- Flooring: Carpet, Hardwood, Vinyl
- Windows: Insulated Windows
- Basement: Full
- Number of fireplaces: 1
Interior area
- Total interior livable area: 3,100 sqft
Property
Parking
- Total spaces: 1
- Parking features: Detached, Garage, One Car Garage
- Garage spaces: 1
Features
- Stories: 1
- Patio & porch: Deck, Patio
- Exterior features: Deck, Patio
Lot
- Size: 0.56 Acres
- Dimensions: 100 x 111 x 224 x 224
- Features: Wooded
Details
- Parcel number: 200009000601020012
Construction
Type & style
- Home type: SingleFamily
- Architectural style: One Story
- Property subtype: Single Family Residence
Materials
- Brick, Block, Plaster
- Roof: Composition,Shingle
Condition
- Year built: 1973
Utilities & green energy
- Sewer: Public Sewer
- Water: Public
Community & neighborhood
Location
- Region: Charleston
- Subdivision: Meadows
Price history
| Date | Event | Price |
|---|---|---|
| 12/5/2025 | Sold | $110,000-43.6%$35/sqft |
Source: | ||
| 10/24/2025 | Pending sale | $195,000$63/sqft |
Source: | ||
| 10/24/2025 | Listing removed | $195,000$63/sqft |
Source: | ||
| 8/28/2025 | Pending sale | $195,000$63/sqft |
Source: | ||
| 8/20/2025 | Listed for sale | $195,000$63/sqft |
Source: | ||
Public tax history
| Year | Property taxes | Tax assessment |
|---|---|---|
| 2024 | $1,697 | $105,480 |
| 2023 | $1,697 | $105,480 -0.8% |
| 2022 | -- | $106,380 +9.4% |
Find assessor info on the county website
Neighborhood: South Hills
Nearby schools
GreatSchools rating
- 7/10Overbrook Elementary SchoolGrades: K-5Distance: 0.8 mi
- 8/10John Adams Middle SchoolGrades: 6-8Distance: 1.1 mi
- 9/10George Washington High SchoolGrades: 9-12Distance: 0.9 mi
Schools provided by the listing agent
- Elementary: Overbrook
- Middle: John Adams
- High: G. Washington
Source: KVBR. This data may not be complete. We recommend contacting the local school district to confirm school assignments for this home.

Get pre-qualified for a loan
At Zillow Home Loans, we can pre-qualify you in as little as 5 minutes with no impact to your credit score.An equal housing lender. NMLS #10287.
