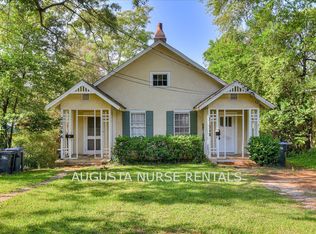Sold for $250,000 on 08/20/24
$250,000
1109 TROUPE Street, Augusta, GA 30904
4beds
2,999sqft
Single Family Residence
Built in 1930
-- sqft lot
$443,000 Zestimate®
$83/sqft
$2,542 Estimated rent
Home value
$443,000
$368,000 - $523,000
$2,542/mo
Zestimate® history
Loading...
Owner options
Explore your selling options
What's special
Spacious unique home located in the heart of Summerville. This 4 bedroom, 3.5 bath home has much to offer and the potential is endless. Formal living and dining rooms with beautiful crown molding and hand carved wood around the fireplace. Two cute sunrooms, both with access doors to the outside. If you need storage, this home has it! Plenty of closets, storage nooks and a walk-up attic with ample room. This space could be renovated into a bedroom, playroom or bonus room. Walking distance to Augusta University's Summerville campus. This area also provides easy access to hospitals and offers a variety of convenience to coffee shops, restaurants and shopping. Property being sold in ''AS IS'' condition.
Zillow last checked: 8 hours ago
Listing updated: December 29, 2024 at 01:23am
Listed by:
James C Dansby 706-830-1125,
Blanchard & Calhoun
Bought with:
Ipei Lin, 441355
First Choice Homes Realty, LLC
Source: Hive MLS,MLS#: 523529
Facts & features
Interior
Bedrooms & bathrooms
- Bedrooms: 4
- Bathrooms: 4
- Full bathrooms: 3
- 1/2 bathrooms: 1
Primary bedroom
- Level: Main
- Dimensions: 13 x 15
Bedroom 2
- Level: Main
- Dimensions: 12 x 14
Bedroom 3
- Level: Main
- Dimensions: 10 x 15
Bedroom 4
- Level: Upper
- Dimensions: 16 x 18
Primary bathroom
- Description: Hall Bath
- Level: Main
- Dimensions: 9 x 18
Bathroom 2
- Level: Main
- Dimensions: 6 x 10
Bathroom 3
- Level: Upper
- Dimensions: 5 x 10
Bonus room
- Level: Upper
- Dimensions: 14 x 14
Dining room
- Level: Main
- Dimensions: 14 x 14
Kitchen
- Level: Main
- Dimensions: 11 x 19
Laundry
- Level: Main
- Dimensions: 7 x 10
Living room
- Level: Main
- Dimensions: 14 x 20
Other
- Description: Half Bath
- Level: Main
- Dimensions: 7 x 3
Other
- Description: Study
- Level: Main
- Dimensions: 10 x 13
Sunroom
- Level: Main
- Dimensions: 9 x 18
Cooling
- Central Air
Features
- Eat-in Kitchen, Pantry
- Flooring: Carpet, Ceramic Tile, Hardwood
- Has basement: No
- Number of fireplaces: 2
- Fireplace features: Decorative
Interior area
- Total structure area: 2,999
- Total interior livable area: 2,999 sqft
Property
Parking
- Parking features: Concrete
Features
- Levels: One and One Half
- Fencing: Fenced
Lot
- Dimensions: 103 x 160 x 100 x 162
Details
- Parcel number: 044-2-103-00-0
Construction
Type & style
- Home type: SingleFamily
- Architectural style: Other
- Property subtype: Single Family Residence
Materials
- Stucco
- Roof: Composition
Condition
- Fixer
- New construction: No
- Year built: 1930
Utilities & green energy
- Water: Public
Community & neighborhood
Community
- Community features: Street Lights
Location
- Region: Augusta
- Subdivision: None-1ri
Other
Other facts
- Listing agreement: Exclusive Right To Sell
- Listing terms: VA Loan,1031 Exchange,Cash,Conventional,FHA
Price history
| Date | Event | Price |
|---|---|---|
| 8/20/2024 | Sold | $250,000-13.5%$83/sqft |
Source: | ||
| 8/6/2024 | Pending sale | $289,000$96/sqft |
Source: | ||
| 7/8/2024 | Price change | $289,000-3.3%$96/sqft |
Source: | ||
| 6/10/2024 | Price change | $299,000-3.2%$100/sqft |
Source: | ||
| 5/16/2024 | Price change | $309,000-6.1%$103/sqft |
Source: | ||
Public tax history
| Year | Property taxes | Tax assessment |
|---|---|---|
| 2024 | $4,606 +7.3% | $176,512 +21.5% |
| 2023 | $4,291 +5.2% | $145,256 +17.9% |
| 2022 | $4,079 +8.6% | $123,235 +18.2% |
Find assessor info on the county website
Neighborhood: Summerville
Nearby schools
GreatSchools rating
- 4/10Monte Sano Elementary SchoolGrades: PK-5Distance: 0.3 mi
- 3/10Langford Middle SchoolGrades: 6-8Distance: 1.8 mi
- 3/10Academy of Richmond County High SchoolGrades: 9-12Distance: 0.5 mi
Schools provided by the listing agent
- Elementary: Monte Sano
- Middle: Langford
- High: Richmond Academy
Source: Hive MLS. This data may not be complete. We recommend contacting the local school district to confirm school assignments for this home.

Get pre-qualified for a loan
At Zillow Home Loans, we can pre-qualify you in as little as 5 minutes with no impact to your credit score.An equal housing lender. NMLS #10287.
Sell for more on Zillow
Get a free Zillow Showcase℠ listing and you could sell for .
$443,000
2% more+ $8,860
With Zillow Showcase(estimated)
$451,860