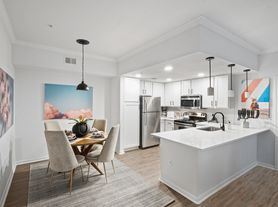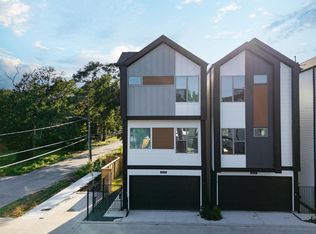Live in the heart of Shady Acres/Greater Heights in this stylish 3-bedroom, 3.5-bath spacious property located in a gated community. Enjoy being just steps from the White Oak Bayou Trail and local favorite restaurants and bars. This bright unit offers a great layout for roommates or working from home. The open-concept second floor features hardwood floors, a spacious living area, and a modern kitchen with stainless steel appliances perfect for entertaining along with a private fenced yard space! Washer, dryer, and fridge are included. Easy access to 610, I-10, and downtown! Available now schedule your showing today! All info per Landlord.
Copyright notice - Data provided by HAR.com 2022 - All information provided should be independently verified.
House for rent
$2,700/mo
1109 W 15th 1/2 St UNIT I, Houston, TX 77008
3beds
2,099sqft
Price may not include required fees and charges.
Singlefamily
Available now
-- Pets
Electric
In unit laundry
2 Attached garage spaces parking
Electric, fireplace
What's special
Hardwood floorsOpen-concept second floorPrivate fenced yard space
- 66 days
- on Zillow |
- -- |
- -- |
Travel times
Facts & features
Interior
Bedrooms & bathrooms
- Bedrooms: 3
- Bathrooms: 4
- Full bathrooms: 3
- 1/2 bathrooms: 1
Rooms
- Room types: Office
Heating
- Electric, Fireplace
Cooling
- Electric
Appliances
- Included: Dishwasher, Disposal, Dryer, Microwave, Oven, Range, Refrigerator, Washer
- Laundry: In Unit
Features
- 1 Bedroom Down - Not Primary BR, 1 Bedroom Up, 2 Staircases, Balcony, Crown Molding, Formal Entry/Foyer, High Ceilings, Primary Bed - 3rd Floor, Walk-In Closet(s)
- Flooring: Carpet, Tile, Wood
- Has fireplace: Yes
Interior area
- Total interior livable area: 2,099 sqft
Property
Parking
- Total spaces: 2
- Parking features: Attached, Covered
- Has attached garage: Yes
- Details: Contact manager
Features
- Stories: 3
- Exterior features: 1 Bedroom Down - Not Primary BR, 1 Bedroom Up, 1 Living Area, 2 Staircases, Architecture Style: Traditional, Attached, Back Yard, Balcony, Crown Molding, Electric, Electric Gate, Entry, Flooring: Wood, Formal Entry/Foyer, Full Size, Garage Door Opener, Heating: Electric, High Ceilings, Living Area - 2nd Floor, Lot Features: Back Yard, Patio Lot, Patio Lot, Primary Bed - 3rd Floor, Trash Pick Up, Utility Room, Walk-In Closet(s), Window Coverings
Details
- Parcel number: 1286370010004
Construction
Type & style
- Home type: SingleFamily
- Property subtype: SingleFamily
Condition
- Year built: 2007
Community & HOA
Location
- Region: Houston
Financial & listing details
- Lease term: Long Term,12 Months
Price history
| Date | Event | Price |
|---|---|---|
| 9/23/2025 | Price change | $2,700-3.6%$1/sqft |
Source: | ||
| 8/28/2025 | Price change | $2,800-6.7%$1/sqft |
Source: | ||
| 7/31/2025 | Listed for rent | $3,000$1/sqft |
Source: | ||
| 3/14/2010 | Listing removed | $204,900$98/sqft |
Source: 1st Texas Realty Services #25184164 | ||
| 2/21/2010 | Listed for sale | $204,900$98/sqft |
Source: 1st Texas Realty Services #25184164 | ||

