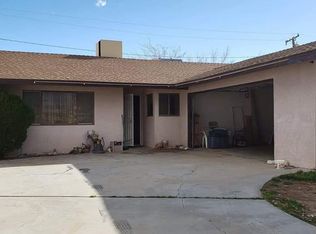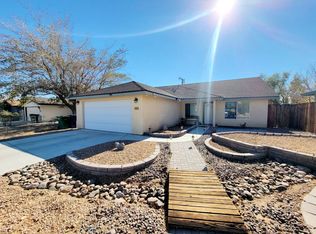Completely remodeled Ridgecrest home! Nestled on sizable 5672-SqFt lot, this 1144-SqFt home includes an attached 2-car garage & water-free landscaping frames the exterior leading up to a large French porch, perfect for outdoor seating. Filled with plenty of light from the all over nice-sized windows, find recessed lighting, accent moldings & waterproof grey vinyl floors throughout an open floorplan housing a large step-down living room, dining room & comfortable family room. The spaciously remodeled kitchen includes glossy quartz countertops set atop ample built-in cabinets & enjoys a natural flow into the family room providing sliding door access out to a private backyard. Bedrooms featuring center ceiling fans plus built-in closet space & both remodeled bathrooms include glass walk-in showers. Outside, remark the spacious setting.
This property is off market, which means it's not currently listed for sale or rent on Zillow. This may be different from what's available on other websites or public sources.

