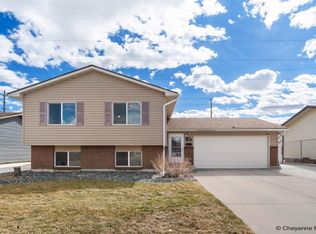Sold
Price Unknown
1109 W Jefferson Rd, Cheyenne, WY 82007
4beds
1,800sqft
City Residential, Residential
Built in 1960
6,098.4 Square Feet Lot
$346,500 Zestimate®
$--/sqft
$2,154 Estimated rent
Home value
$346,500
$326,000 - $371,000
$2,154/mo
Zestimate® history
Loading...
Owner options
Explore your selling options
What's special
Welcome to this renovated 4-bedroom, 2-bath ranch-style home that perfectly blends modern updates with timeless charm. This home offers spacious open-concept layout. Step inside to find a bright and airy living room featuring new luxury vinyl plank flooring, recessed lighting, and windows that fill the space with natural light. The fully updated kitchen boasts stainless steel appliances, solid surface countertops, and tile backsplash. This home is a rare find and truly move-in ready, don’t miss your chance to own this beautifully updated gem.
Zillow last checked: 8 hours ago
Listing updated: September 16, 2025 at 11:42am
Listed by:
Colton Carlson 307-630-1759,
Coldwell Banker, The Property Exchange
Bought with:
Jessica Biggs
RE/MAX Capitol Properties
Source: Cheyenne BOR,MLS#: 98147
Facts & features
Interior
Bedrooms & bathrooms
- Bedrooms: 4
- Bathrooms: 2
- Full bathrooms: 2
- Main level bathrooms: 1
Primary bedroom
- Level: Main
- Area: 150
- Dimensions: 15 x 10
Bedroom 2
- Level: Main
- Area: 90
- Dimensions: 10 x 9
Bedroom 3
- Level: Basement
- Area: 154
- Dimensions: 14 x 11
Bedroom 4
- Level: Basement
- Area: 121
- Dimensions: 11 x 11
Bathroom 1
- Features: Full
- Level: Main
Bathroom 2
- Features: Full
- Level: Basement
Family room
- Level: Basement
- Area: 460
- Dimensions: 23 x 20
Kitchen
- Level: Main
- Area: 195
- Dimensions: 15 x 13
Living room
- Level: Main
- Area: 170
- Dimensions: 17 x 10
Basement
- Area: 900
Heating
- Forced Air, Natural Gas
Appliances
- Included: Dishwasher, Microwave, Range, Refrigerator
- Laundry: Main Level
Features
- Eat-in Kitchen, Main Floor Primary
- Basement: Partially Finished
- Has fireplace: No
- Fireplace features: None
Interior area
- Total structure area: 1,800
- Total interior livable area: 1,800 sqft
- Finished area above ground: 900
Property
Parking
- Total spaces: 1
- Parking features: 1 Car Attached
- Attached garage spaces: 1
Accessibility
- Accessibility features: None
Features
- Fencing: Back Yard
Lot
- Size: 6,098 sqft
- Dimensions: 6,250
- Features: Front Yard Sod/Grass, Backyard Sod/Grass
Details
- Parcel number: 13660711400200
- Special conditions: Arms Length Sale
Construction
Type & style
- Home type: SingleFamily
- Architectural style: Ranch
- Property subtype: City Residential, Residential
Materials
- Vinyl Siding
- Foundation: Basement
- Roof: Composition/Asphalt
Condition
- New construction: No
- Year built: 1960
Utilities & green energy
- Electric: Black Hills Energy
- Gas: Black Hills Energy
- Sewer: City Sewer
- Water: Public
Community & neighborhood
Location
- Region: Cheyenne
- Subdivision: Arp Add
Other
Other facts
- Listing agreement: N
- Listing terms: Cash,Conventional,FHA,VA Loan
Price history
| Date | Event | Price |
|---|---|---|
| 9/15/2025 | Sold | -- |
Source: | ||
| 8/19/2025 | Pending sale | $350,000$194/sqft |
Source: | ||
| 8/12/2025 | Listed for sale | $350,000$194/sqft |
Source: | ||
Public tax history
| Year | Property taxes | Tax assessment |
|---|---|---|
| 2024 | $1,178 +3.2% | $16,664 +3.2% |
| 2023 | $1,142 +8.6% | $16,145 +10.9% |
| 2022 | $1,051 +15.4% | $14,562 +15.6% |
Find assessor info on the county website
Neighborhood: 82007
Nearby schools
GreatSchools rating
- 3/10Goins Elementary SchoolGrades: PK-6Distance: 0.4 mi
- 2/10Johnson Junior High SchoolGrades: 7-8Distance: 0.3 mi
- 2/10South High SchoolGrades: 9-12Distance: 0.4 mi
