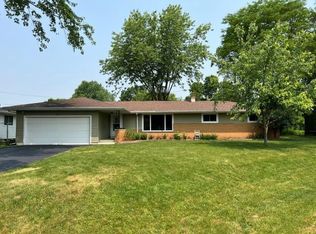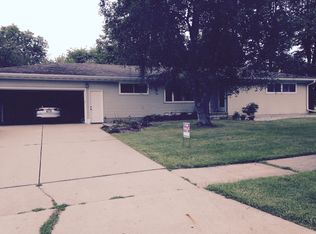Closed
$365,000
1109 WEISTER COURT, Marshfield, WI 54449
3beds
3,159sqft
Single Family Residence
Built in 1968
0.25 Acres Lot
$362,100 Zestimate®
$116/sqft
$2,226 Estimated rent
Home value
$362,100
$344,000 - $380,000
$2,226/mo
Zestimate® history
Loading...
Owner options
Explore your selling options
What's special
Timeless Charm Meets Modern Comfort in this Stunning Tudor-style home! This spacious and beautifully updated 3 BR, 2.5 BA home is nestled in a desirable neighborhood that blends warmth, character, and functionality. From the moment you pull into the curved driveway, you'll be greeted by storybook curb appeal, a cozy front porch, and classic Tudor architecture that stands out with its detailed trim work and steep rooflines. Step inside to find a large foyer with slate floors that lead to a welcoming living room featuring wood floors, a wood-burning fireplace (not currently used), and large windows that flood the space with natural light. The thoughtfully updated kitchen offers crisp white cabinetry, granite countertops, plenty of workspace, and a perfect flow into the dining area, ideal for entertaining or casual family meals. Two distinct living spaces give you flexibility for lounging, working, or hosting. The cozy sunken living room offers a wood-burning fireplace and beamed ceiling leading to the fenced-in backyard.,A separate dining room - currently used as an office also offers backyard access. Main floor laundry and half bath are conveniently located off the two-car garage. Upstairs, you'll find three bedrooms and a guest bath, including a large primary suite with a walk-in closet and the option for another walk-in closet or office, a reading nook, and an en suite with dual vanity and stall shower. The finished lower level offers even more room to spread out, with stylish touches and multiple areas to make your own. Step out back and enjoy your private patio inside the fenced-in yard - perfect for kids, pets, or quiet evenings by the firepit. Excellent location close to schools, parks, and amenities. New roof as of 2024. This one-of-a-kind home combines character and comfort in all the right ways. Schedule your private tour today and fall in love!
Zillow last checked: 8 hours ago
Listing updated: September 29, 2025 at 07:04am
Listed by:
ASHLEY FREDRICK Phone:715-207-9300,
NEXTHOME HUB CITY
Bought with:
Judy Knuth
Source: WIREX MLS,MLS#: 22503445 Originating MLS: Central WI Board of REALTORS
Originating MLS: Central WI Board of REALTORS
Facts & features
Interior
Bedrooms & bathrooms
- Bedrooms: 3
- Bathrooms: 3
- Full bathrooms: 2
- 1/2 bathrooms: 1
Primary bedroom
- Level: Upper
- Area: 240
- Dimensions: 16 x 15
Bedroom 2
- Level: Upper
- Area: 288
- Dimensions: 12 x 24
Bedroom 3
- Level: Upper
- Area: 110
- Dimensions: 10 x 11
Bathroom
- Features: Master Bedroom Bath
Dining room
- Level: Main
- Area: 130
- Dimensions: 10 x 13
Family room
- Level: Lower
- Area: 325
- Dimensions: 13 x 25
Kitchen
- Level: Main
- Area: 130
- Dimensions: 13 x 10
Living room
- Level: Main
- Area: 240
- Dimensions: 15 x 16
Heating
- Natural Gas, Forced Air
Cooling
- Central Air
Appliances
- Included: Refrigerator, Range/Oven, Dishwasher, Microwave, Disposal, Washer, Dryer, Water Softener
Features
- Ceiling Fan(s), Walk-In Closet(s)
- Flooring: Carpet, Wood
- Basement: Crawl Space,Finished,Partial,Sump Pump,Concrete
Interior area
- Total structure area: 3,159
- Total interior livable area: 3,159 sqft
- Finished area above ground: 2,529
- Finished area below ground: 630
Property
Parking
- Total spaces: 2
- Parking features: 2 Car, Attached, Garage Door Opener
- Attached garage spaces: 2
Features
- Levels: Two
- Stories: 2
- Patio & porch: Patio
- Fencing: Fenced Yard
Lot
- Size: 0.25 Acres
- Dimensions: 90 x 123
Details
- Parcel number: 3304557
- Zoning: Residential
- Special conditions: Arms Length
Construction
Type & style
- Home type: SingleFamily
- Property subtype: Single Family Residence
Materials
- Brick, Stucco, Wood Siding
- Roof: Shingle
Condition
- 21+ Years
- New construction: No
- Year built: 1968
Utilities & green energy
- Sewer: Public Sewer
- Water: Public
Community & neighborhood
Security
- Security features: Smoke Detector(s)
Location
- Region: Marshfield
- Municipality: Marshfield
Other
Other facts
- Listing terms: Arms Length Sale
Price history
| Date | Event | Price |
|---|---|---|
| 9/29/2025 | Sold | $365,000-1.3%$116/sqft |
Source: | ||
| 8/6/2025 | Pending sale | $369,900$117/sqft |
Source: | ||
| 8/6/2025 | Contingent | $369,900$117/sqft |
Source: | ||
| 7/25/2025 | Listed for sale | $369,900+60.8%$117/sqft |
Source: | ||
| 3/11/2019 | Sold | $230,000-4.1%$73/sqft |
Source: Public Record | ||
Public tax history
| Year | Property taxes | Tax assessment |
|---|---|---|
| 2024 | $7,120 +12.9% | $350,000 +0.5% |
| 2023 | $6,306 +21.4% | $348,100 +92.9% |
| 2022 | $5,194 +6.7% | $180,500 |
Find assessor info on the county website
Neighborhood: 54449
Nearby schools
GreatSchools rating
- 6/10Lincoln Elementary SchoolGrades: PK-6Distance: 0.2 mi
- 5/10Marshfield Middle SchoolGrades: 7-8Distance: 0.2 mi
- 6/10Marshfield High SchoolGrades: 9-12Distance: 1.2 mi
Schools provided by the listing agent
- Middle: Marshfield
- High: Marshfield
- District: Marshfield
Source: WIREX MLS. This data may not be complete. We recommend contacting the local school district to confirm school assignments for this home.

Get pre-qualified for a loan
At Zillow Home Loans, we can pre-qualify you in as little as 5 minutes with no impact to your credit score.An equal housing lender. NMLS #10287.

