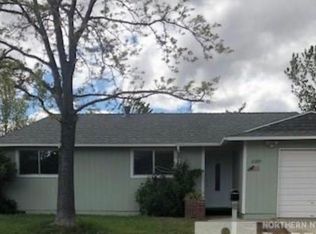Stunning mountain views from living room, master bedroom and back yard. Low maintenance private backyard with paver patio. An excellent home for multi-generational families with private upstairs bedroom, full bath, and living room. Master bedroom is on the main floor with Jacuzzi bath tub, large walk-in closet and separated from the 2nd & 3rd bedrooms. Large open kitchen with granite countertops, backsplash and island. Great open concept living room and dining area with beautiful, warm color tones. The kitchen, dining area, hallways , and 3 bathrooms are beautiful tiles. The home backs to Mayors Park with baseball field, disc golf course, and walking trails. A secure and peaceful neighborhood with friendly neighbors.
Forced heat and central air-conditioning. 2 car garage attached, driveway and street parking also available.
Beautiful trees, flowers with drip system.
No smoking, drugs, or pets allowed. No overnight guests more than six nights without owner approval. Home is leased and managed by the owner with quick response to problems and repairs when/if needed. Qualified candidates will prove income of 3X rent and employment of 2+ years. Background & credit check. Two months of pay stubs and bank statements verifying deposits and sufficient funds are required. Rent payments by Zelle or bank ATM deposits to the owner's account.
Owner pays for Sewer, and association fees. Tenant pays for water, electricity, gas, and garbage.
House for rent
Accepts Zillow applications
$2,900/mo
11090 Marymount Dr, Reno, NV 89506
4beds
2,516sqft
Price may not include required fees and charges.
Single family residence
Available now
No pets
Central air
Hookups laundry
Attached garage parking
Forced air
What's special
Stunning mountain viewsBeautiful warm color tonesBeautiful trees flowersPaver patioDrip systemOpen kitchenLow maintenance private backyard
- 24 days
- on Zillow |
- -- |
- -- |
Travel times
Facts & features
Interior
Bedrooms & bathrooms
- Bedrooms: 4
- Bathrooms: 3
- Full bathrooms: 3
Heating
- Forced Air
Cooling
- Central Air
Appliances
- Included: Dishwasher, Microwave, Oven, Refrigerator, WD Hookup
- Laundry: Hookups
Features
- WD Hookup, Walk In Closet
- Flooring: Carpet, Tile
Interior area
- Total interior livable area: 2,516 sqft
Property
Parking
- Parking features: Attached
- Has attached garage: Yes
- Details: Contact manager
Features
- Exterior features: Electricity not included in rent, Garbage not included in rent, Gas not included in rent, Heating system: Forced Air, Sewage included in rent, Walk In Closet, Water not included in rent
Details
- Parcel number: 08691109
Construction
Type & style
- Home type: SingleFamily
- Property subtype: Single Family Residence
Utilities & green energy
- Utilities for property: Sewage
Community & HOA
Location
- Region: Reno
Financial & listing details
- Lease term: 1 Year
Price history
| Date | Event | Price |
|---|---|---|
| 7/1/2025 | Price change | $2,900+0%$1/sqft |
Source: Zillow Rentals | ||
| 5/16/2025 | Listed for rent | $2,899$1/sqft |
Source: Zillow Rentals | ||
| 5/4/2025 | Listing removed | $2,899$1/sqft |
Source: Zillow Rentals | ||
| 4/13/2025 | Listed for rent | $2,899$1/sqft |
Source: Zillow Rentals | ||
| 3/26/2025 | Listing removed | $2,899$1/sqft |
Source: Zillow Rentals | ||
![[object Object]](https://photos.zillowstatic.com/fp/cca9453b6d8241cab873b75ad309a1f1-p_i.jpg)
