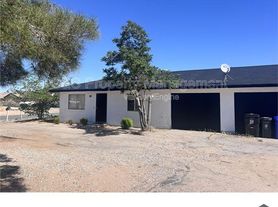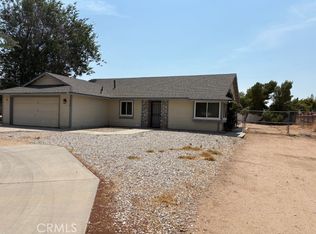**The Home in a 55 + gated community
- RARE 2 bd 2 bath with an office and separate laundry room. This is a single story , spacious, standalone home on a private lot in a 55+ senior community. Occupancy Requirements apply. See below. In a lovely , quiet, tree-lined neighborhood. House comes with all appliances: Refrigerator, Dishwasher, Washer and Dryer. Spacious inviting interior filled with natural light and extra large backyard. Generous sized bedrooms with ample closet space. Central Air. $160 /month HOA fee, rules and regulations apply.
Available for move-in (DATE). Viewing can be scheduled (DATE RANGE).
**55+ Community**
- OCCUPANCY REQUIREMENTS APPLY:
1. Permissible Occupant (main tenant) must be 55 or older
2. Spouse must be at least 45 years of age
3. guests under 55 shall not be permitted more than 60 days per year
4. Individuals that are permitted health care residents that are qualified and hired to provide live-in , long term or terminal health care to qualifying resident
-This is a well maintained quiet, safe, gated community, with many amenities such as pool, spa, fitness, and programmed activities
- Tenant has access to Del web Clubhouse amenities:
- monthly calendar of events for community in which volunteer residents contribute to classes and programs
- main clubhouse offers 2 swimming pools, 1 large and 1 small
- smaller clubhouse: swimming pool, relaxation room and outdoor amphitheater
Bedrooms & Bathrooms
- *Bedroom 1:* Large Master bedroom w/ attached master bath and walk-in closet
- master bath has extra large standing shower and double basin couples vanity
- Double mirrored panel walk-in closet with additional closet near the master bath
- Bedroom window looks out to the backyard
- *Bedroom 2:* Large 2nd Bedroom in the front of the house, separate from master bedroom to allow for maximum privacy.
- Bathroom located down the hall with deep soak tub and single vanity sink
**Office**
- Medium sized office that can easily desk, chair and file cabinets
- window looks out to the front of the house
**Kitchen, Living & Dining Room**
- Open floor plan kitchen with well-appointed modern appliances (refrigerator, dishwasher, microwave, gas stove & oven), ample counter space, deep double bowl kitchen sink, stylish cabinetry and bar top. Perfect if you're cooking for one/two or hosting a dinner for guests.
- Kitchen opens into the extra spacious Living room/dining room with gorgeous natural light streaming in from windows and sliding glass door that leads to the backyard
- Easily fit up to a 6-8 seat dining table for hosting
- Long rectangular space allows for multiple variations of furniture setup
**Laundry Room**
- Separate laundry room space located next to living room
- Washer/Dryer provided
- Deep bowl laundry sink
- Stylish cabinets allow for plenty of storage
**Patio & Backyard**
- Covered patio with sliding glass door entry to the living room
- 500 sq ft extra large backyard with grass and dessert landscaping
**Garage**
- spacious attached 2 car garage
**In Town**
- 10-15 minute drive to nearby hospitals (Desert Valley Hospital, High Desert Heart Institute) and medical offices
- 5 minute drive to Town Center Urgent Care
- 5 min drive to Jess Ranch Marketplace
- state of the art movie theater, diverse selection of restaurants, supermarkets, department stores
- 5 min or less to 4 different pharmacies and many big chain grocery stores (Vons, Stater Bros, Aldi, Food4Less, Grocery Outlet)
- 20 min to Walmart or Costco
House for rent
Accepts Zillow applications
$2,100/mo
11091 Port Royale Ct, Apple Valley, CA 92308
2beds
1,394sqft
Price may not include required fees and charges.
Single family residence
Available now
No pets
Central air
In unit laundry
Attached garage parking
Forced air
What's special
Private lotExtra large backyardStylish cabinetryLovely quiet tree-lined neighborhoodGenerous sized bedroomsSpacious inviting interiorAmple counter space
- 13 days
- on Zillow |
- -- |
- -- |
Travel times
Facts & features
Interior
Bedrooms & bathrooms
- Bedrooms: 2
- Bathrooms: 2
- Full bathrooms: 2
Heating
- Forced Air
Cooling
- Central Air
Appliances
- Included: Dishwasher, Dryer, Microwave, Oven, Refrigerator, Washer
- Laundry: In Unit
Features
- Walk In Closet
- Flooring: Carpet, Hardwood, Tile
Interior area
- Total interior livable area: 1,394 sqft
Property
Parking
- Parking features: Attached
- Has attached garage: Yes
- Details: Contact manager
Features
- Exterior features: Heating system: Forced Air, Walk In Closet
Details
- Parcel number: 0434744550000
Construction
Type & style
- Home type: SingleFamily
- Property subtype: Single Family Residence
Community & HOA
Location
- Region: Apple Valley
Financial & listing details
- Lease term: 1 Year
Price history
| Date | Event | Price |
|---|---|---|
| 8/11/2025 | Price change | $2,100-2.3%$2/sqft |
Source: Zillow Rentals | ||
| 8/9/2025 | Price change | $2,150-8.5%$2/sqft |
Source: Zillow Rentals | ||
| 7/29/2025 | Listed for rent | $2,350$2/sqft |
Source: Zillow Rentals | ||
| 8/3/2024 | Listing removed | -- |
Source: Zillow Rentals | ||
| 7/23/2024 | Listed for rent | $2,350+74.1%$2/sqft |
Source: Zillow Rentals | ||

