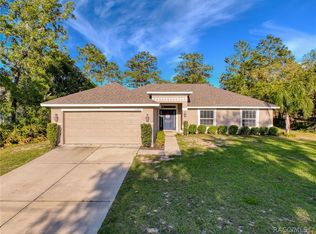Sold for $437,500 on 06/02/25
$437,500
11092 Jenny Wren Rd, Weeki Wachee, FL 34614
4beds
2,456sqft
Single Family Residence
Built in 2021
0.46 Acres Lot
$423,800 Zestimate®
$178/sqft
$2,457 Estimated rent
Home value
$423,800
$373,000 - $483,000
$2,457/mo
Zestimate® history
Loading...
Owner options
Explore your selling options
What's special
Modern 4-Bedroom Home in Weeki Wachee – Built in 2021! Welcome to this stunning 4-bedroom, 3-bathroom home, built in 2021 and nestled on a spacious half-acre lot in Weeki Wachee. With a well-designed split floor plan, this home features wood-look ceramic tile flooring throughout the main living areas, while the bedrooms offer cozy carpeting. Upon entry, you’ll find an office/den to the left, perfect for remote work or a quiet retreat. The separate dining room flows seamlessly into the open-concept main living space, making it ideal for entertaining. The kitchen is a chef’s dream, featuring stainless steel appliances, an eat-in kitchen bar, and plenty of counter space for meal prep. The master suite offers a private escape, complete with dual sinks, a walk-in shower, and a soaking tub. The screened lanai leads to a paver patio with a built-in fire pit, perfect for outdoor gatherings. The fully fenced backyard provides privacy and includes a separate dog run, while additional space behind the privacy fence allows for a shed or trailer parking. An indoor laundry room is conveniently located just off the 3 car garage, adding extra storage and functionality. Don’t miss this move-in-ready home with plenty of space inside and out!
Zillow last checked: 8 hours ago
Listing updated: June 09, 2025 at 06:42pm
Listing Provided by:
Tiffany Flanders 813-785-1907,
SOUTHERN BELLE REALTY, INC 352-631-5592
Bought with:
Non-Member Agent
STELLAR NON-MEMBER OFFICE
Source: Stellar MLS,MLS#: TB8359162 Originating MLS: Suncoast Tampa
Originating MLS: Suncoast Tampa

Facts & features
Interior
Bedrooms & bathrooms
- Bedrooms: 4
- Bathrooms: 3
- Full bathrooms: 3
Primary bedroom
- Features: Walk-In Closet(s)
- Level: First
Kitchen
- Level: First
Living room
- Level: First
Heating
- Central
Cooling
- Central Air
Appliances
- Included: Dishwasher, Microwave, Range, Refrigerator
- Laundry: Electric Dryer Hookup, Inside, Laundry Room
Features
- Ceiling Fan(s), Eating Space In Kitchen, High Ceilings, Open Floorplan, Primary Bedroom Main Floor, Split Bedroom, Thermostat, Walk-In Closet(s)
- Flooring: Carpet, Ceramic Tile
- Doors: Sliding Doors
- Has fireplace: No
- Common walls with other units/homes: Corner Unit
Interior area
- Total structure area: 3,359
- Total interior livable area: 2,456 sqft
Property
Parking
- Total spaces: 3
- Parking features: Driveway
- Attached garage spaces: 3
- Has uncovered spaces: Yes
Features
- Levels: One
- Stories: 1
- Patio & porch: Covered, Patio, Screened
- Exterior features: Dog Run, Private Mailbox
- Fencing: Fenced,Wood
Lot
- Size: 0.46 Acres
- Dimensions: 105 x 200
- Features: Cleared, Corner Lot, In County
Details
- Additional structures: Kennel/Dog Run
- Parcel number: R0122117334002990010
- Zoning: R1C
- Special conditions: None
Construction
Type & style
- Home type: SingleFamily
- Property subtype: Single Family Residence
Materials
- Block, Stucco
- Foundation: Concrete Perimeter, Slab
- Roof: Shingle
Condition
- Completed
- New construction: No
- Year built: 2021
Details
- Builder name: Maronda
Utilities & green energy
- Sewer: Septic Tank
- Water: Well
- Utilities for property: BB/HS Internet Available, Cable Connected, Electricity Connected
Community & neighborhood
Security
- Security features: Security System
Location
- Region: Weeki Wachee
- Subdivision: ROYAL HIGHLANDS
HOA & financial
HOA
- Has HOA: No
Other fees
- Pet fee: $0 monthly
Other financial information
- Total actual rent: 0
Other
Other facts
- Listing terms: Cash,Conventional,FHA,USDA Loan,VA Loan
- Ownership: Fee Simple
- Road surface type: Paved
Price history
| Date | Event | Price |
|---|---|---|
| 6/2/2025 | Sold | $437,500-2.6%$178/sqft |
Source: | ||
| 4/22/2025 | Pending sale | $449,000$183/sqft |
Source: | ||
| 4/10/2025 | Price change | $449,000-0.2%$183/sqft |
Source: | ||
| 3/9/2025 | Price change | $450,000-3.2%$183/sqft |
Source: | ||
| 3/7/2025 | Listed for sale | $465,000+65.5%$189/sqft |
Source: | ||
Public tax history
| Year | Property taxes | Tax assessment |
|---|---|---|
| 2024 | $5,730 +1.9% | $386,541 +3% |
| 2023 | $5,624 +1.5% | $375,283 +3% |
| 2022 | $5,542 +801.4% | $364,352 +3497.5% |
Find assessor info on the county website
Neighborhood: 34614
Nearby schools
GreatSchools rating
- 5/10Winding Waters K-8Grades: PK-8Distance: 1.7 mi
- 3/10Weeki Wachee High SchoolGrades: 9-12Distance: 1.5 mi
Schools provided by the listing agent
- Elementary: Winding Waters K8
- Middle: Winding Waters K-8
- High: Weeki Wachee High School
Source: Stellar MLS. This data may not be complete. We recommend contacting the local school district to confirm school assignments for this home.
Get a cash offer in 3 minutes
Find out how much your home could sell for in as little as 3 minutes with a no-obligation cash offer.
Estimated market value
$423,800
Get a cash offer in 3 minutes
Find out how much your home could sell for in as little as 3 minutes with a no-obligation cash offer.
Estimated market value
$423,800
