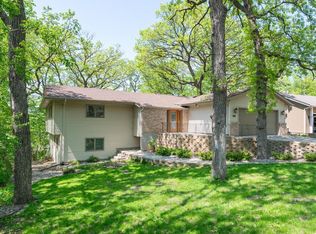This home has it all! Amazing curb appeal, private beautifully landscaped backyard that backs up to wetlands with a firepit, s'mores area and large NEW deck to enjoy the sunsets and wildlife. 4 bedrooms on 1 level. Exterior and interior have been completely painted and new carpet upstairs (2016). New landscaping, furnace and radon mitigation system installed in 2015. Large eat-in kitchen with tons of cabinets and windows letting in natural light. Formal dining, 3 "living rooms", 2 additional bedrooms downstairs. Swing set stays. Make this house your home !!!
This property is off market, which means it's not currently listed for sale or rent on Zillow. This may be different from what's available on other websites or public sources.
