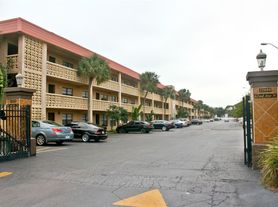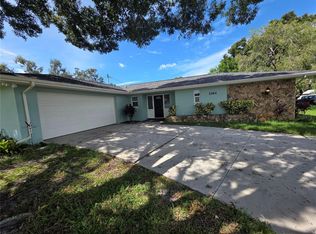Come take a look at this charming Williamsdale Square original BLOCK home. FLOOD ZONE X - House has NEVER FLOODED! This beautifully maintained property features 3 spacious bedrooms and 2 full bathrooms. LAWNCARE is INCLUDED in rent. The heart of the home has an inviting kitchen, with stunning GRANITE countertops and sturdy wooden cabinets that give an elegance and functionality feel. GAS STOVE - makes cooking easier, a chef's dream. This home has a NEW washer, dryer, refrigerator, and dishwasher. Freshly PAINTED throughout, this home radiates warmth and coziness, ready for you to move in. BRAND NEW AC system (installed in 2023), ensuring comfort year-round. One car garage with room for additional storage. Target, Home Depot, and many great shops and restaurants are within a 5-15 minute drive. Watch sunsets on the beach with MADEIRA BEACH located only 5-10 minutes away. One time non refundable pet fee of $600.
House for rent
$3,000/mo
11095 56th Ave N, Seminole, FL 33772
3beds
1,555sqft
Price may not include required fees and charges.
Singlefamily
Available Sat Nov 29 2025
Cats, dogs OK
Central air
In unit laundry
1 Attached garage space parking
Electric, natural gas, central
What's special
One car garageGas stoveStunning granite countertopsRoom for additional storageBrand new ac systemWooden cabinetsInviting kitchen
- 3 days |
- -- |
- -- |
Travel times
Looking to buy when your lease ends?
Consider a first-time homebuyer savings account designed to grow your down payment with up to a 6% match & a competitive APY.
Facts & features
Interior
Bedrooms & bathrooms
- Bedrooms: 3
- Bathrooms: 2
- Full bathrooms: 2
Heating
- Electric, Natural Gas, Central
Cooling
- Central Air
Appliances
- Included: Dishwasher, Dryer, Freezer, Microwave, Range, Refrigerator, Washer
- Laundry: In Unit, Inside, Washer Hookup
Features
- Individual Climate Control, Open Floorplan, Primary Bedroom Main Floor, Stone Counters, Thermostat
Interior area
- Total interior livable area: 1,555 sqft
Video & virtual tour
Property
Parking
- Total spaces: 1
- Parking features: Attached, Covered
- Has attached garage: Yes
- Details: Contact manager
Features
- Stories: 1
- Exterior features: Gas Water Heater, Grounds Care included in rent, Heating system: Central, Heating: Electric, Heating: Gas, Inside, Laundry included in rent, Lawn Care included in rent, Open Floorplan, Primary Bedroom Main Floor, Sidewalk, Stone Counters, Thermostat, Washer Hookup
Details
- Parcel number: 343015980100000730
Construction
Type & style
- Home type: SingleFamily
- Property subtype: SingleFamily
Condition
- Year built: 1967
Community & HOA
Location
- Region: Seminole
Financial & listing details
- Lease term: 12 Months
Price history
| Date | Event | Price |
|---|---|---|
| 11/11/2025 | Listed for rent | $3,000$2/sqft |
Source: Stellar MLS #TB8442955 | ||
| 7/3/2025 | Sold | $360,000-9.8%$232/sqft |
Source: | ||
| 5/30/2025 | Pending sale | $399,000$257/sqft |
Source: | ||
| 4/3/2025 | Price change | $399,000-8.3%$257/sqft |
Source: | ||
| 2/21/2025 | Price change | $435,000-3.3%$280/sqft |
Source: | ||

