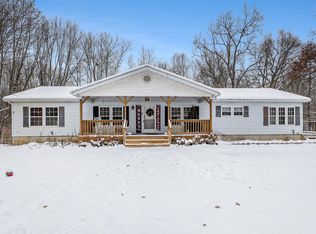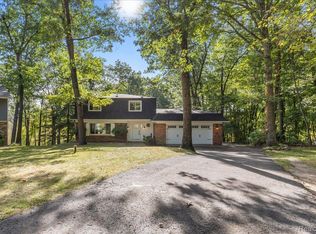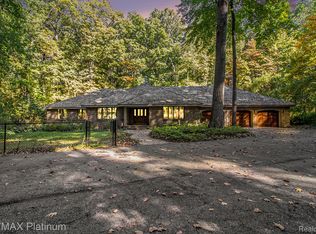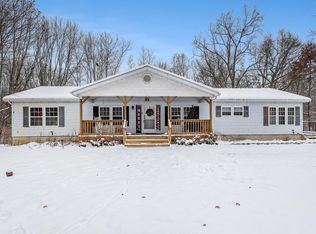Are You a Pure Hobbiest and You Need Plenty of Room for All Your Creative Activities? In Addition to this Good Solid Home (The Home Needs Some Imagination and Loving Care, The Upside Potential is Fantastic). There are Two Heated Outbuildings and One Has an Attached Office Complete with a Kitchen, Bath and Two Office Areas. The Primary Outbuilding Was Used for a Private Auto Shop and It Is Equipped With a Hoist and There is Also an Unheated Storage Area with a Overhead Door. The Second Heated Outbuilding Was Used as a Woodshop. Paved Driveway Areas Service the Home and Outbuildings and there is a (Tennis Court Sized) Paved Parking/Staging Area. All the Buildings Incclusing the Home Have Long Lasting Metal Roofing. The Dwelling has a Partially Finished Walk-Out Lower Level and It Is Secluded Amongst the Mature Hardwoods, The Total Property is 3 Acres. There is a Very Cozy Entry Level Bedroom and 2 More Very Charming Bedrooms Upstairs, Each with Private Balconys and Tongue and Groove Cathedral Ceilings. You Will Be Thankfuel for the Brick Fireplace On Those Chilly Winter Nights and There is Plenty of Firewood at Your Fingertips. This Great Property Is Located on a Paved Road Just Outside the Village of Hartland, Within Walking Distance to Downtown, The Village Park and the Award Winning Hartland Schools Main Campus, You Will Be Less than 2 Miles from Restaurants and Shopping Conveniences and Access to the M~59/US-23 Intersection. This Opportunity is Easy to See Most Anytime and Once You Close, You Can Move Right In. We Can Show You How to Own the Lifestyle that Fits Your Style. A Great Place to Build Your Future!
For sale
Price cut: $54K (1/12)
$495,000
11095 Hibner Rd, Hartland, MI 48353
3beds
3,654sqft
Est.:
Single Family Residence
Built in 1973
3 Acres Lot
$497,000 Zestimate®
$135/sqft
$-- HOA
What's special
Brick fireplaceHeated outbuildingsMetal roofingCozy entry level bedroom
- 232 days |
- 2,627 |
- 87 |
Zillow last checked: 8 hours ago
Listing updated: January 24, 2026 at 11:40am
Listed by:
Daniel J Callan 810-531-4473,
RE/MAX Platinum-Hartland 810-632-5050
Source: Realcomp II,MLS#: 20250034886
Tour with a local agent
Facts & features
Interior
Bedrooms & bathrooms
- Bedrooms: 3
- Bathrooms: 3
- Full bathrooms: 2
- 1/2 bathrooms: 1
Primary bedroom
- Level: Entry
- Area: 180
- Dimensions: 12.00 x 15.00
Bedroom
- Level: Second
- Area: 240
- Dimensions: 15.00 x 16.00
Bedroom
- Level: Second
- Area: 180
- Dimensions: 12.00 x 15.00
Primary bathroom
- Level: Entry
- Area: 72
- Dimensions: 8.00 x 9.00
Other
- Level: Second
- Area: 168
- Dimensions: 12.00 x 14.00
Other
- Level: Basement
- Area: 20
- Dimensions: 4.00 x 5.00
Dining room
- Level: Entry
- Area: 96
- Dimensions: 8.00 x 12.00
Family room
- Level: Basement
- Area: 224
- Dimensions: 14.00 x 16.00
Family room
- Level: Basement
- Area: 400
- Dimensions: 16.00 x 25.00
Family room
- Level: Entry
- Area: 180
- Dimensions: 12.00 x 15.00
Kitchen
- Level: Entry
- Area: 132
- Dimensions: 11.00 x 12.00
Laundry
- Level: Entry
- Area: 30
- Dimensions: 5.00 x 6.00
Heating
- Baseboard, Hot Water, Natural Gas
Cooling
- Ceiling Fans, Central Air
Appliances
- Included: Dishwasher, Free Standing Electric Oven, Free Standing Refrigerator
- Laundry: Laundry Room
Features
- Basement: Finished,Full,Walk Out Access
- Has fireplace: Yes
- Fireplace features: Gas, Living Room
Interior area
- Total interior livable area: 3,654 sqft
- Finished area above ground: 2,854
- Finished area below ground: 800
Property
Parking
- Total spaces: 2.5
- Parking features: Twoand Half Car Garage, Attached, Direct Access, Electricityin Garage, Garage Door Opener, Garage Faces Side
- Attached garage spaces: 2.5
Features
- Levels: One and One Half
- Stories: 1.5
- Entry location: GroundLevel
- Patio & porch: Covered, Deck, Patio, Porch
- Exterior features: Lighting
- Pool features: None
- Fencing: Fencing Allowed
Lot
- Size: 3 Acres
- Dimensions: 276 x 439 x 396 x 439
Details
- Additional structures: Outbuildings Allowed, Pole Barn
- Parcel number: 0816200013
- Special conditions: Short Sale No,Standard
Construction
Type & style
- Home type: SingleFamily
- Architectural style: Colonial
- Property subtype: Single Family Residence
Materials
- Brick
- Foundation: Basement, Block
- Roof: Metal
Condition
- New construction: No
- Year built: 1973
Utilities & green energy
- Sewer: Septic Tank
- Water: Well
Community & HOA
HOA
- Has HOA: No
Location
- Region: Hartland
Financial & listing details
- Price per square foot: $135/sqft
- Tax assessed value: $139,369
- Annual tax amount: $6,444
- Date on market: 5/29/2025
- Cumulative days on market: 232 days
- Listing agreement: Exclusive Right To Sell
- Listing terms: Cash,Conventional
Estimated market value
$497,000
$472,000 - $522,000
$3,019/mo
Price history
Price history
| Date | Event | Price |
|---|---|---|
| 1/25/2026 | Listed for sale | $495,000$135/sqft |
Source: | ||
| 1/15/2026 | Pending sale | $495,000$135/sqft |
Source: | ||
| 1/12/2026 | Price change | $495,000-9.8%$135/sqft |
Source: | ||
| 10/9/2025 | Price change | $549,000-1.8%$150/sqft |
Source: | ||
| 10/2/2025 | Price change | $559,000-1.8%$153/sqft |
Source: | ||
Public tax history
Public tax history
| Year | Property taxes | Tax assessment |
|---|---|---|
| 2025 | $6,550 +4.9% | $260,600 +1.6% |
| 2024 | $6,246 +5.2% | $256,500 +13% |
| 2023 | $5,935 +2.7% | $227,000 +8% |
Find assessor info on the county website
BuyAbility℠ payment
Est. payment
$2,939/mo
Principal & interest
$2353
Property taxes
$413
Home insurance
$173
Climate risks
Neighborhood: 48353
Nearby schools
GreatSchools rating
- 9/10Hartland Round Elementary SchoolGrades: K-4Distance: 0.4 mi
- 7/10Hartland High SchoolGrades: 8-12Distance: 0.9 mi
- 8/10Hartland M.S. At Ore CreekGrades: 7-8Distance: 1 mi






