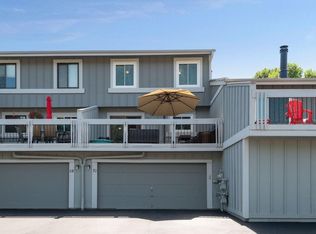Closed
$295,000
110966 Von Hertzen Cir, Chaska, MN 55318
3beds
1,968sqft
Townhouse Side x Side
Built in 1974
1,916.64 Square Feet Lot
$300,300 Zestimate®
$150/sqft
$2,157 Estimated rent
Home value
$300,300
$285,000 - $318,000
$2,157/mo
Zestimate® history
Loading...
Owner options
Explore your selling options
What's special
This beautifully updated townhome offers the ideal blend of comfort and style. The spacious open floor plan is complemented by updated lighting, creating the perfect ambiance for any occasion. Enjoy cozy evenings by the fireplace or step out onto the amazing deck, ideal for relaxing or entertaining. The updated bathrooms bring a touch of modern luxury, while the huge lower-level family room offers endless possibilities for movie nights, game days, or additional living space. Conveniently located near amenities, this home truly has it all!
Zillow last checked: 8 hours ago
Listing updated: December 13, 2025 at 11:13pm
Listed by:
Katy Norman 612-695-8399,
eXp Realty
Bought with:
Kathryn J Barclay
Excelsior Realty
Source: NorthstarMLS as distributed by MLS GRID,MLS#: 6606035
Facts & features
Interior
Bedrooms & bathrooms
- Bedrooms: 3
- Bathrooms: 2
- Full bathrooms: 1
- 3/4 bathrooms: 1
Bedroom
- Level: Upper
- Area: 176 Square Feet
- Dimensions: 16x11
Bedroom 2
- Level: Upper
- Area: 120 Square Feet
- Dimensions: 12x10
Bedroom 3
- Level: Upper
- Area: 108 Square Feet
- Dimensions: 12x09
Deck
- Level: Upper
- Area: 324 Square Feet
- Dimensions: 27x12
Den
- Level: Lower
- Area: 132 Square Feet
- Dimensions: 12x11
Dining room
- Level: Upper
- Area: 99 Square Feet
- Dimensions: 11x09
Family room
- Level: Lower
- Area: 308 Square Feet
- Dimensions: 22x14
Foyer
- Level: Main
- Area: 24 Square Feet
- Dimensions: 06x04
Kitchen
- Level: Upper
- Area: 110 Square Feet
- Dimensions: 11x10
Living room
- Level: Upper
- Area: 208 Square Feet
- Dimensions: 16x13
Heating
- Forced Air
Cooling
- Central Air
Appliances
- Included: Dishwasher, Disposal, Dryer, Exhaust Fan, Gas Water Heater, Water Filtration System, Microwave, Range, Refrigerator, Washer, Water Softener Owned
Features
- Basement: Block,Daylight,Drain Tiled,Finished,Full,Sump Pump
- Has fireplace: No
Interior area
- Total structure area: 1,968
- Total interior livable area: 1,968 sqft
- Finished area above ground: 1,232
- Finished area below ground: 736
Property
Parking
- Total spaces: 2
- Parking features: Attached, Asphalt, Garage Door Opener, Tuckunder Garage
- Attached garage spaces: 2
- Has uncovered spaces: Yes
- Details: Garage Dimensions (26Wx21D), Garage Door Height (7), Garage Door Width (16)
Accessibility
- Accessibility features: None
Features
- Levels: Multi/Split
- Pool features: None
- Fencing: None
Lot
- Size: 1,916 sqft
- Features: Irregular Lot
Details
- Foundation area: 924
- Parcel number: 300650100
- Zoning description: Residential-Single Family
Construction
Type & style
- Home type: Townhouse
- Property subtype: Townhouse Side x Side
- Attached to another structure: Yes
Materials
- Block, Concrete, Frame
- Roof: Age 8 Years or Less,Asphalt,Pitched
Condition
- New construction: No
- Year built: 1974
Utilities & green energy
- Electric: Circuit Breakers
- Gas: Natural Gas
- Sewer: City Sewer/Connected
- Water: City Water/Connected
Community & neighborhood
Location
- Region: Chaska
- Subdivision: Bavaria Court
HOA & financial
HOA
- Has HOA: Yes
- HOA fee: $300 monthly
- Services included: Hazard Insurance, Lawn Care, Maintenance Grounds, Professional Mgmt, Snow Removal
- Association name: Jonathan
- Association phone: 952-277-2716
Other
Other facts
- Road surface type: Paved
Price history
| Date | Event | Price |
|---|---|---|
| 12/13/2024 | Sold | $295,000+5.7%$150/sqft |
Source: | ||
| 12/5/2024 | Pending sale | $279,000$142/sqft |
Source: | ||
| 11/22/2024 | Listed for sale | $279,000+24%$142/sqft |
Source: | ||
| 11/20/2020 | Sold | $225,000+0%$114/sqft |
Source: | ||
| 10/5/2020 | Listed for sale | $224,900+7.6%$114/sqft |
Source: HomeAvenue - Agent #5668692 | ||
Public tax history
| Year | Property taxes | Tax assessment |
|---|---|---|
| 2024 | $2,850 +5.2% | $255,200 +0.6% |
| 2023 | $2,708 +11.5% | $253,800 +0.9% |
| 2022 | $2,428 -31.2% | $251,600 +21.2% |
Find assessor info on the county website
Neighborhood: 55318
Nearby schools
GreatSchools rating
- 6/10Jonathan Elementary SchoolGrades: K-5Distance: 0.5 mi
- 9/10Chaska High SchoolGrades: 8-12Distance: 1.2 mi
- 7/10Chaska Middle School EastGrades: 6-8Distance: 1.4 mi
Get a cash offer in 3 minutes
Find out how much your home could sell for in as little as 3 minutes with a no-obligation cash offer.
Estimated market value
$300,300
Get a cash offer in 3 minutes
Find out how much your home could sell for in as little as 3 minutes with a no-obligation cash offer.
Estimated market value
$300,300
