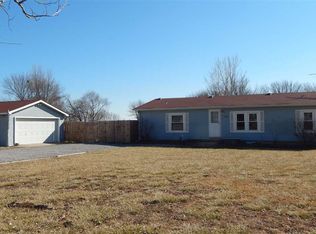Sold
Price Unknown
11099 SW 144th Ter, Augusta, KS 67010
3beds
1,404sqft
Single Family Offsite Built
Built in 1998
3.2 Acres Lot
$220,300 Zestimate®
$--/sqft
$-- Estimated rent
Home value
$220,300
Estimated sales range
Not available
Not available
Zestimate® history
Loading...
Owner options
Explore your selling options
What's special
Looking for the perfect place to start your homeownership journey or build your dream property? This cozy and newly updated country home on 3 acres offers the ideal blend of rural charm and everyday convenience. Step inside to find a warm, inviting interior that’s big on comfort and full of natural light. The thoughtful updates throughout make it move-in ready while still allowing room for personal touches. Whether you're enjoying a quiet morning coffee or winding down in the evening, the panoramic sunrise and sunset views from the property are nothing short of breathtaking. Outside, you’ll find plenty of space to stretch out and breathe easy. The land includes a dedicated pen and room for animals—perfect for hobby farmers, animal lovers, or those looking to embrace a self-sufficient lifestyle. The surrounding neighborhood is quiet and friendly, providing a true sense of community without sacrificing your privacy. You’ll love the balance of seclusion and accessibility—just far enough from town to enjoy peace and quiet, yet close enough to quickly access groceries, schools, and local amenities. Highlights: • 3 beautiful acres of land • Recently updated, cozy home • Breathtaking sunrise and sunset views • Quiet, friendly neighborhood • Animal-ready with pen and open space • Private and secluded, yet close to town This is more than a home—it’s a lifestyle. Come see the possibilities today!
Zillow last checked: 8 hours ago
Listing updated: June 30, 2025 at 08:08pm
Listed by:
Justin Crafton 316-461-2806,
Heritage 1st Realty
Source: SCKMLS,MLS#: 655896
Facts & features
Interior
Bedrooms & bathrooms
- Bedrooms: 3
- Bathrooms: 2
- Full bathrooms: 2
Primary bedroom
- Description: Wood Laminate
- Level: Main
- Area: 195
- Dimensions: 13x15
Kitchen
- Description: Wood Laminate
- Level: Main
- Area: 143
- Dimensions: 11x13
Living room
- Description: Wood Laminate
- Level: Main
- Area: 260
- Dimensions: 20x13
Heating
- Forced Air
Cooling
- Central Air
Appliances
- Included: Dishwasher, Disposal
- Laundry: Main Level
Features
- Basement: None
- Number of fireplaces: 1
- Fireplace features: One, Living Room
Interior area
- Total interior livable area: 1,404 sqft
- Finished area above ground: 1,404
- Finished area below ground: 0
Property
Parking
- Total spaces: 1
- Parking features: Detached
- Garage spaces: 1
Features
- Levels: One
- Stories: 1
Lot
- Size: 3.20 Acres
- Features: Standard
Details
- Parcel number: 0083161300000033.000
Construction
Type & style
- Home type: SingleFamily
- Architectural style: Ranch
- Property subtype: Single Family Offsite Built
Materials
- Vinyl/Aluminum
- Foundation: Crawl Space
- Roof: Composition
Condition
- Year built: 1998
Utilities & green energy
- Water: Lagoon, Private
Community & neighborhood
Location
- Region: Augusta
- Subdivision: HOMESTEAD LIVING NO 2
HOA & financial
HOA
- Has HOA: No
Other
Other facts
- Ownership: Individual
- Road surface type: Unimproved
Price history
Price history is unavailable.
Public tax history
Tax history is unavailable.
Neighborhood: 67010
Nearby schools
GreatSchools rating
- 6/10Garfield Elementary SchoolGrades: PK-5Distance: 6 mi
- 3/10Augusta Middle SchoolGrades: 6-8Distance: 5.9 mi
- 5/10Augusta Sr High SchoolGrades: 9-12Distance: 7 mi
Schools provided by the listing agent
- Elementary: Augusta Schools
- Middle: Augusta
- High: Augusta
Source: SCKMLS. This data may not be complete. We recommend contacting the local school district to confirm school assignments for this home.
