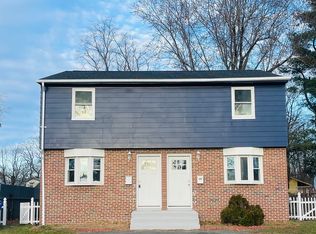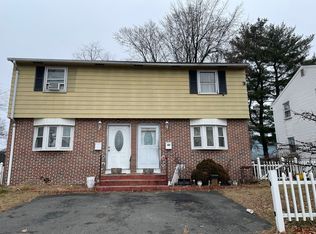Set your sights on this lovingly cared for duplex situated conveniently in Springfield. The lower level in each unit features an open living room/kitchen combination, along with a half bath. The upstairs level provides two nicely sized bedrooms and a full bath. Both basements are partially finished, allowing for additional living space and possibilities. This provides the perfect opportunity for an owner occupant or investor situation with one unit already rented; come check it out this Sunday, November 8th, from 11:30am-1:00pm!
This property is off market, which means it's not currently listed for sale or rent on Zillow. This may be different from what's available on other websites or public sources.

