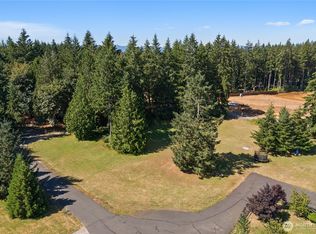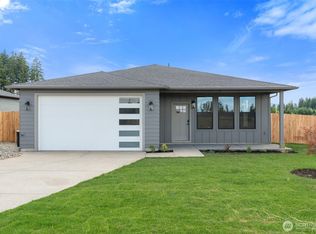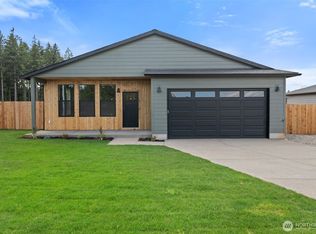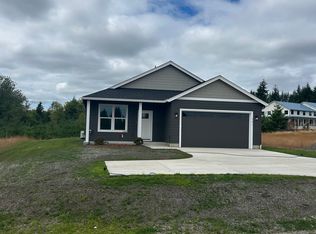Sold
Listed by:
Jill McNaught,
On Point Real Estate
Bought with: Redfin
$535,000
111 17 Shiloh Road, Winlock, WA 98596
4beds
2,776sqft
Single Family Residence
Built in 2006
1.35 Acres Lot
$539,400 Zestimate®
$193/sqft
$2,772 Estimated rent
Home value
$539,400
$469,000 - $626,000
$2,772/mo
Zestimate® history
Loading...
Owner options
Explore your selling options
What's special
Price drop! If space is what you need this beautiful 2776 sq ft home is waiting for you. You will find the primary bedroom on the main level and 3 bedrooms with an extra (5th) bedroom/office on the upper level. Home also features 2.5 bathrooms, walk-in closets, heat pump, formal dining room, 2 car garage, hardwood and tile floors, new roof, updated kitchen and bathrooms, new doors throught out, private well and septic for low utility costs, all sitting on 1.35 acres with a view of the mountain from its expanse deck. In an area of nice homes so come see it today before it's gone. Another 1.4-acre lot with well and septic also available.
Zillow last checked: 8 hours ago
Listing updated: March 08, 2025 at 04:03am
Listed by:
Jill McNaught,
On Point Real Estate
Bought with:
Remi Evergreen, 27309
Redfin
Source: NWMLS,MLS#: 2264121
Facts & features
Interior
Bedrooms & bathrooms
- Bedrooms: 4
- Bathrooms: 3
- Full bathrooms: 2
- 1/2 bathrooms: 1
- Main level bathrooms: 2
- Main level bedrooms: 1
Primary bedroom
- Level: Main
Bedroom
- Level: Second
Bedroom
- Level: Second
Bedroom
- Level: Second
Bathroom full
- Level: Second
Bathroom full
- Level: Main
Other
- Level: Main
Bonus room
- Level: Second
Dining room
- Level: Main
Entry hall
- Level: Main
Family room
- Level: Second
Kitchen with eating space
- Level: Main
Living room
- Level: Main
Utility room
- Level: Main
Heating
- Heat Pump
Cooling
- Central Air, Heat Pump
Appliances
- Included: Dishwasher(s), Refrigerator(s), Stove(s)/Range(s)
Features
- Flooring: Ceramic Tile, Hardwood, Carpet
- Windows: Double Pane/Storm Window
- Basement: None
- Has fireplace: No
Interior area
- Total structure area: 2,776
- Total interior livable area: 2,776 sqft
Property
Parking
- Total spaces: 2
- Parking features: Attached Garage
- Attached garage spaces: 2
Features
- Levels: Two
- Stories: 2
- Entry location: Main
- Patio & porch: Ceramic Tile, Double Pane/Storm Window, Hardwood, Walk-In Closet(s), Wall to Wall Carpet
- Has view: Yes
- View description: Mountain(s), Territorial
Lot
- Size: 1.35 Acres
- Features: Cul-De-Sac, Dead End Street, Paved, Deck, Fenced-Partially, High Speed Internet
- Topography: Level
- Residential vegetation: Garden Space
Details
- Parcel number: 015392002006
- Special conditions: Standard
Construction
Type & style
- Home type: SingleFamily
- Property subtype: Single Family Residence
Materials
- Cement Planked, Cement Plank
- Foundation: Poured Concrete
- Roof: Composition
Condition
- Year built: 2006
Utilities & green energy
- Electric: Company: Lewis County PUD
- Sewer: Septic Tank, Company: Septic
- Water: Individual Well, Company: Well
Community & neighborhood
Location
- Region: Winlock
- Subdivision: Winlock
Other
Other facts
- Listing terms: Cash Out,Conventional,FHA,USDA Loan,VA Loan
- Cumulative days on market: 255 days
Price history
| Date | Event | Price |
|---|---|---|
| 2/5/2025 | Sold | $535,000$193/sqft |
Source: | ||
| 1/16/2025 | Pending sale | $535,000$193/sqft |
Source: | ||
| 12/5/2024 | Price change | $535,000-2.7%$193/sqft |
Source: | ||
| 11/12/2024 | Price change | $549,900-1.8%$198/sqft |
Source: | ||
| 9/19/2024 | Price change | $559,900-1.8%$202/sqft |
Source: | ||
Public tax history
| Year | Property taxes | Tax assessment |
|---|---|---|
| 2024 | $3,613 -0.8% | $489,100 -3.7% |
| 2023 | $3,644 +6.8% | $508,100 +38.1% |
| 2021 | $3,411 +6.9% | $368,000 +17.1% |
Find assessor info on the county website
Neighborhood: 98596
Nearby schools
GreatSchools rating
- 4/10Winlock Miller Elementary SchoolGrades: PK-5Distance: 1.2 mi
- 4/10Winlock Middle SchoolGrades: 6-8Distance: 1.1 mi
- 4/10Winlock Senior High SchoolGrades: 9-12Distance: 1.1 mi
Schools provided by the listing agent
- Elementary: Winlock Miller Elem
- Middle: Winlock Mid
- High: Winlock Snr High
Source: NWMLS. This data may not be complete. We recommend contacting the local school district to confirm school assignments for this home.
Get pre-qualified for a loan
At Zillow Home Loans, we can pre-qualify you in as little as 5 minutes with no impact to your credit score.An equal housing lender. NMLS #10287.



