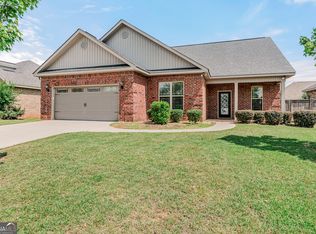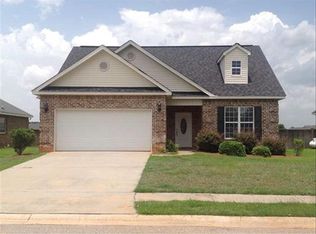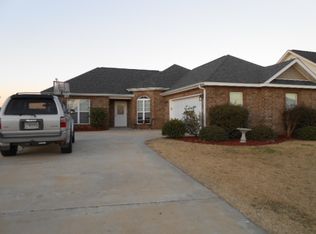MOVE-IN ready 4-sided brick home with spacious open floor plan of 3 BRs and 2 baths. Fully applianced kitchen with tile backsplash includes refrigerator! Over 1600 SQ FT plus 2-car garage. Huge walk-in closet in master BR, plus a separate shower, garden tub & dual sinks in master bath. Split bedroom plan. Great room with fireplace has 15' ceiling. Trey ceilings in MBR and dining area. Immaculate home and lovely level yard with privacy fence & patio. Convenient to Warner Robins & Macon.
This property is off market, which means it's not currently listed for sale or rent on Zillow. This may be different from what's available on other websites or public sources.



