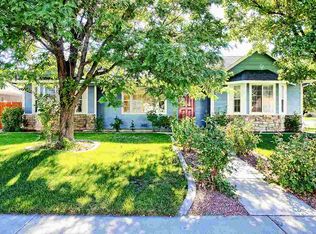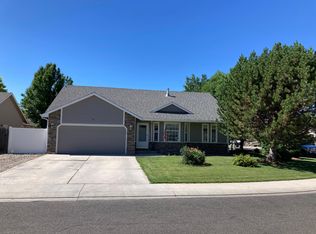Live the good life in Fruita, Colorado! Super cute rancher nestled in the Grand Valley Subdivision! Open concept home with vaulted ceilings, gas fireplace. The Kitchen has a bar and stainless-steel appliances. Split bedroom concept with large rooms and ample storage. Over-sized 2 car garage. Huge outdoor patio with stamped concrete! Great location close to parks and walking trails. Get inside and fall in love with the charm, and quality of this great home! Make sure you check out the 24/7 Virtual Open House Link above!
This property is off market, which means it's not currently listed for sale or rent on Zillow. This may be different from what's available on other websites or public sources.


