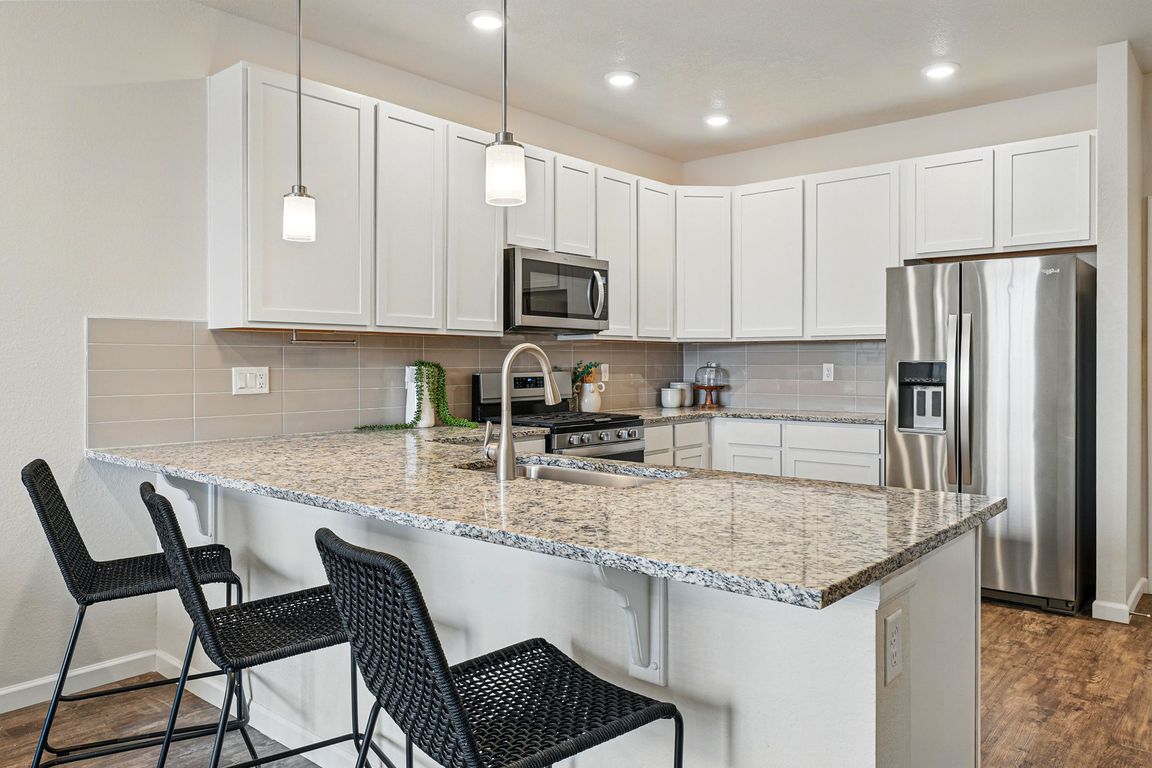
For salePrice cut: $10.5K (7/11)
$469,000
3beds
1,584sqft
111 Ambrose St, Erie, CO 80516
3beds
1,584sqft
Attached dwelling
Built in 2022
2 Attached garage spaces
$296 price/sqft
$453 monthly HOA fee
What's special
Stylish kitchenLow-maintenance exteriorLuxurious primary suiteOpen concept main levelStainless appliancesQuartz countertopsElectric fireplace
Lovely 3-Bedroom Townhome in Erie, CO - Prime Location!Discover modern comfort and convenience in this beautiful 3-bedroom, 2.5 bathroom townhome in the heart of Erie! This newer construction home features an open concept main level with luxury vinyl plank flooring throughout the main floor. The stylish kitchen features 42-inch upper cabinets, ...
- 138 days
- on Zillow |
- 847 |
- 26 |
Source: IRES,MLS#: 1030496
Travel times
Kitchen
Living Room
Primary Bedroom
Primary Bathroom
Bedroom
Bedroom
Zillow last checked: 7 hours ago
Listing updated: August 15, 2025 at 08:09am
Listed by:
Autumn White 303-487-5472,
Compass - Boulder
Source: IRES,MLS#: 1030496
Facts & features
Interior
Bedrooms & bathrooms
- Bedrooms: 3
- Bathrooms: 3
- Full bathrooms: 2
- 1/2 bathrooms: 1
Primary bedroom
- Area: 165
- Dimensions: 11 x 15
Bedroom 2
- Area: 117
- Dimensions: 9 x 13
Bedroom 3
- Area: 99
- Dimensions: 9 x 11
Dining room
- Area: 48
- Dimensions: 6 x 8
Kitchen
- Area: 140
- Dimensions: 10 x 14
Living room
- Area: 176
- Dimensions: 11 x 16
Heating
- Forced Air
Cooling
- Central Air, Ceiling Fan(s)
Appliances
- Included: Gas Range/Oven, Dishwasher, Refrigerator, Washer, Dryer, Microwave, Disposal
Features
- Eat-in Kitchen, Open Floorplan, Walk-In Closet(s), Open Floor Plan, Walk-in Closet
- Windows: Window Coverings
- Basement: None
- Has fireplace: Yes
- Fireplace features: Electric, Living Room
- Common walls with other units/homes: No One Below
Interior area
- Total structure area: 1,584
- Total interior livable area: 1,584 sqft
- Finished area above ground: 1,584
- Finished area below ground: 0
Video & virtual tour
Property
Parking
- Total spaces: 2
- Parking features: Garage - Attached
- Attached garage spaces: 2
- Details: Garage Type: Attached
Features
- Levels: Two
- Stories: 2
- Entry location: 1st Floor
- Patio & porch: Patio
- Exterior features: Lighting
Lot
- Features: Curbs, Gutters, Sidewalks
Details
- Parcel number: R8960442
- Zoning: RES
- Special conditions: Private Owner
Construction
Type & style
- Home type: Townhouse
- Property subtype: Attached Dwelling
- Attached to another structure: Yes
Materials
- Wood/Frame
- Roof: Composition
Condition
- Not New, Previously Owned
- New construction: No
- Year built: 2022
Details
- Builder name: Century Communities
Utilities & green energy
- Electric: Electric
- Gas: Natural Gas
- Sewer: City Sewer
- Water: City Water, Public
- Utilities for property: Natural Gas Available, Electricity Available
Community & HOA
Community
- Features: Pool, Playground, Park, Hiking/Biking Trails
- Subdivision: Erie Commons Fg 4 3rd Amd
HOA
- Has HOA: Yes
- Services included: Trash, Snow Removal, Maintenance Structure, Insurance
- HOA fee: $341 monthly
- Second HOA fee: $112 monthly
Location
- Region: Erie
Financial & listing details
- Price per square foot: $296/sqft
- Tax assessed value: $451,941
- Annual tax amount: $4,443
- Date on market: 4/8/2025
- Listing terms: Cash,Conventional,FHA,VA Loan
- Exclusions: Staging Items
- Electric utility on property: Yes
- Road surface type: Paved, Asphalt