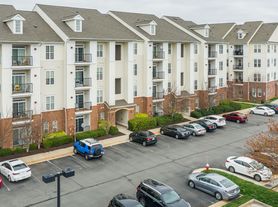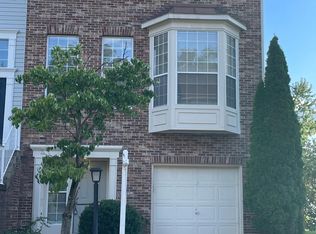Wonderful opportunity to live in the highly regarded neighborhood of Sugarland Run! This bright and airy 4 Bedroom, 2 and a half bath home with a 2 car garage is situated in a quiet Cul de Sac and backs to common areas and trails. Open concept home with 3 large bedrooms plus a very spacious Primary Suite with Primary bathroom, updated kitchen with stainless steel appliances, huge family room with vaulted ceilings, large living room off the kitchen which is great for entertaining! The roomy and spacious back yard includes a large deck and fenced backyard. Sugarland Run is a quiet close-knit neighborhood tucked into a very affordable area within Loudoun County. Its amenities include an Olympic sized pool, tennis courts, a basketball court, community center, and over 20 miles of trails. Surrounding Sugarland Run are numerous regional, national, and local parks; diverse grocery stores, restaurants, shopping and only minutes to Tysons Corner, Leesburg outlets, Rt.7, Rt.28, and Dulles Airport.
House for rent
$3,500/mo
111 Biscayne Ct, Sterling, VA 20164
4beds
2,097sqft
Price may not include required fees and charges.
Singlefamily
Available Mon Sep 1 2025
Cats, dogs OK
Central air, electric, ceiling fan
In unit laundry
2 Attached garage spaces parking
Electric, forced air, heat pump, fireplace
What's special
- 21 days
- on Zillow |
- -- |
- -- |
Travel times
Looking to buy when your lease ends?
Consider a first-time homebuyer savings account designed to grow your down payment with up to a 6% match & 4.15% APY.
Facts & features
Interior
Bedrooms & bathrooms
- Bedrooms: 4
- Bathrooms: 3
- Full bathrooms: 2
- 1/2 bathrooms: 1
Heating
- Electric, Forced Air, Heat Pump, Fireplace
Cooling
- Central Air, Electric, Ceiling Fan
Appliances
- Included: Dishwasher, Disposal, Dryer, Range, Refrigerator, Washer
- Laundry: In Unit
Features
- Ceiling Fan(s), Dining Area, Kitchen - Gourmet, Kitchen - Table Space, Open Floorplan, Primary Bath(s), Upgraded Countertops
- Has fireplace: Yes
Interior area
- Total interior livable area: 2,097 sqft
Property
Parking
- Total spaces: 2
- Parking features: Attached, Off Street, Covered
- Has attached garage: Yes
- Details: Contact manager
Features
- Exterior features: Contact manager
- Has private pool: Yes
Details
- Parcel number: 012401625000
Construction
Type & style
- Home type: SingleFamily
- Architectural style: Contemporary
- Property subtype: SingleFamily
Materials
- Roof: Asphalt
Condition
- Year built: 1973
Community & HOA
Community
- Features: Tennis Court(s)
HOA
- Amenities included: Basketball Court, Pool, Tennis Court(s)
Location
- Region: Sterling
Financial & listing details
- Lease term: Contact For Details
Price history
| Date | Event | Price |
|---|---|---|
| 8/8/2025 | Listed for rent | $3,500$2/sqft |
Source: Bright MLS #VALO2104008 | ||
| 1/20/2017 | Sold | $409,000+2.5%$195/sqft |
Source: | ||
| 12/13/2016 | Pending sale | $399,000$190/sqft |
Source: Long & Foster Real Estate, Inc. #LO9787329 | ||
| 10/15/2016 | Listed for sale | $399,000+4.6%$190/sqft |
Source: Long & Foster Real Estate, Inc. #LO9787329 | ||
| 10/21/2014 | Sold | $381,500+1.8%$182/sqft |
Source: Public Record | ||

