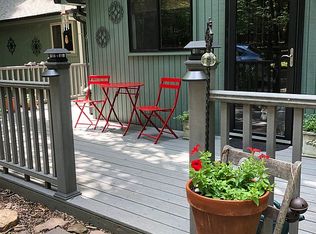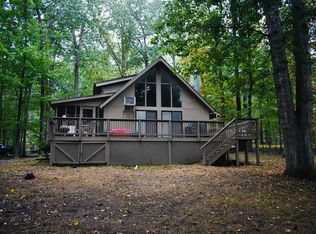Sold for $288,900 on 10/16/23
$288,900
111 Bob White Ln, Hedgesville, WV 25427
2beds
1,136sqft
Single Family Residence
Built in 1980
0.98 Acres Lot
$304,800 Zestimate®
$254/sqft
$1,721 Estimated rent
Home value
$304,800
$290,000 - $320,000
$1,721/mo
Zestimate® history
Loading...
Owner options
Explore your selling options
What's special
FULL TIME or PRIME INVESTMENT Your Choice! What I can tell you about this home is this; superior 360 degree views from every room. ROOF, HVAC, Electrical, Plumbing have all been routinely checked and maintained over its years. The extensive wood work, beam ceilings and added space on the front deck give it that added space for entertainment or relaxing in your own private space in nature. New appliances meet todays needs and the added shed with electric and over ten tons of crushed gravel allows massive parking and even a full turn around with big trucks if needed. A MUST true to its photos and better in person!!! Start packing this seller is ready to move out so you can move in !
Zillow last checked: 8 hours ago
Listing updated: November 06, 2023 at 06:26am
Listed by:
Tammy Ryan 540-325-8302,
Weichert Realtors - Blue Ribbon
Bought with:
Monika Foster, WVA230040245
Samson Properties
Source: Bright MLS,MLS#: WVBE2020340
Facts & features
Interior
Bedrooms & bathrooms
- Bedrooms: 2
- Bathrooms: 2
- Full bathrooms: 2
- Main level bathrooms: 2
- Main level bedrooms: 2
Basement
- Area: 0
Heating
- Heat Pump, Electric
Cooling
- Central Air, Electric
Appliances
- Included: Microwave, Dishwasher, Dryer, Energy Efficient Appliances, Self Cleaning Oven, Oven/Range - Electric, Refrigerator, Stainless Steel Appliance(s), Cooktop, Washer, Water Heater, Electric Water Heater
- Laundry: Main Level
Features
- Primary Bath(s), Breakfast Area, Built-in Features, Ceiling Fan(s), Combination Kitchen/Dining, Combination Kitchen/Living, Crown Molding, Dining Area, Open Floorplan, Kitchen - Gourmet, Kitchen Island, Pantry, Recessed Lighting, Bathroom - Stall Shower, Bathroom - Tub Shower, Walk-In Closet(s), Vaulted Ceiling(s), Wood Ceilings
- Flooring: Carpet, Wood, Vinyl
- Doors: Storm Door(s)
- Windows: Screens, Double Pane Windows, Insulated Windows, Window Treatments
- Has basement: No
- Number of fireplaces: 1
- Fireplace features: Corner, Wood Burning, Wood Burning Stove
Interior area
- Total structure area: 1,136
- Total interior livable area: 1,136 sqft
- Finished area above ground: 1,136
- Finished area below ground: 0
Property
Parking
- Total spaces: 9
- Parking features: Circular Driveway, Off Street, Driveway, Other
- Uncovered spaces: 9
Accessibility
- Accessibility features: None
Features
- Levels: One
- Stories: 1
- Patio & porch: Deck, Porch, Enclosed, Screened
- Exterior features: Boat Storage, Bump-outs, Chimney Cap(s), Extensive Hardscape, Lighting, Rain Gutters, Tennis Court(s)
- Pool features: Community
- Has view: Yes
- View description: Trees/Woods
Lot
- Size: 0.98 Acres
- Features: PUD, Wooded, Mountain
Details
- Additional structures: Above Grade, Below Grade, Outbuilding
- Parcel number: 04 12B006500000000
- Zoning: R
- Special conditions: Standard
- Other equipment: Negotiable, See Remarks
Construction
Type & style
- Home type: SingleFamily
- Architectural style: Cottage,Ranch/Rambler,Cabin/Lodge,Bungalow
- Property subtype: Single Family Residence
Materials
- T-1-11, Wood Siding
- Foundation: Block
- Roof: Asphalt,Shingle,Metal
Condition
- Excellent
- New construction: No
- Year built: 1980
- Major remodel year: 2021
Details
- Builder model: MODIFIED OAKVIEW
Utilities & green energy
- Electric: 200+ Amp Service
- Sewer: Private Septic Tank
- Water: Public
- Utilities for property: Cable
Community & neighborhood
Community
- Community features: Pool
Location
- Region: Hedgesville
- Subdivision: The Woods
- Municipality: Town Of Hedgesville
HOA & financial
HOA
- Has HOA: Yes
- HOA fee: $200 quarterly
- Amenities included: Indoor Pool, Pool, Tennis Court(s), Spa/Hot Tub, Sauna, Basketball Court
- Services included: Management, Road Maintenance, Snow Removal, Trash
- Association name: THE WOODS HOMEOWNER'S ASSOCIATION
Other
Other facts
- Listing agreement: Exclusive Right To Sell
- Ownership: Fee Simple
- Road surface type: Black Top
Price history
| Date | Event | Price |
|---|---|---|
| 10/16/2023 | Sold | $288,900-3.7%$254/sqft |
Source: | ||
| 9/21/2023 | Contingent | $299,900$264/sqft |
Source: | ||
| 7/26/2023 | Price change | $299,900-6.3%$264/sqft |
Source: | ||
| 6/27/2023 | Listed for sale | $319,900+42.2%$282/sqft |
Source: | ||
| 9/15/2021 | Sold | $224,900$198/sqft |
Source: | ||
Public tax history
| Year | Property taxes | Tax assessment |
|---|---|---|
| 2025 | $1,542 +72% | $126,840 +36.3% |
| 2024 | $897 +18.2% | $93,060 +16.3% |
| 2023 | $759 -2.4% | $80,040 +19.9% |
Find assessor info on the county website
Neighborhood: 25427
Nearby schools
GreatSchools rating
- 7/10Tomahawk Intermediate SchoolGrades: 3-5Distance: 4.6 mi
- 6/10Hedgesville Middle SchoolGrades: 6-8Distance: 6.1 mi
- 4/10Hedgesville High SchoolGrades: 9-12Distance: 7 mi
Schools provided by the listing agent
- District: Berkeley County Schools
Source: Bright MLS. This data may not be complete. We recommend contacting the local school district to confirm school assignments for this home.

Get pre-qualified for a loan
At Zillow Home Loans, we can pre-qualify you in as little as 5 minutes with no impact to your credit score.An equal housing lender. NMLS #10287.
Sell for more on Zillow
Get a free Zillow Showcase℠ listing and you could sell for .
$304,800
2% more+ $6,096
With Zillow Showcase(estimated)
$310,896
